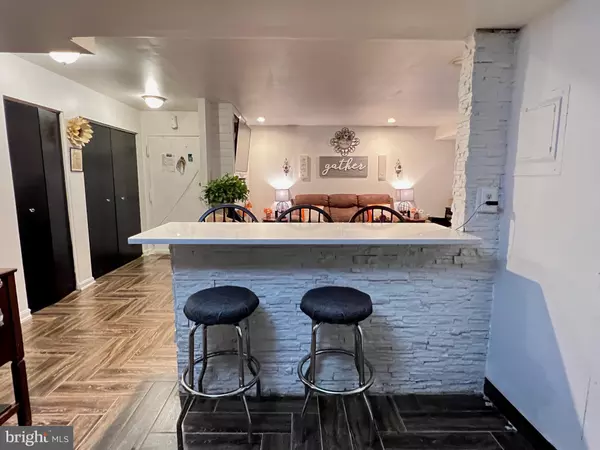For more information regarding the value of a property, please contact us for a free consultation.
836 QUINCE ORCHARD BLVD #836-T2 Gaithersburg, MD 20878
Want to know what your home might be worth? Contact us for a FREE valuation!

Our team is ready to help you sell your home for the highest possible price ASAP
Key Details
Sold Price $228,000
Property Type Condo
Sub Type Condo/Co-op
Listing Status Sold
Purchase Type For Sale
Square Footage 1,363 sqft
Price per Sqft $167
Subdivision Diamond Farm Codm
MLS Listing ID MDMC2110928
Sold Date 12/19/23
Style Unit/Flat
Bedrooms 3
Full Baths 2
Condo Fees $983/mo
HOA Y/N N
Abv Grd Liv Area 1,363
Originating Board BRIGHT
Year Built 1967
Annual Tax Amount $1,577
Tax Year 2022
Property Description
Prime Location Alert! Just minutes from I-270 & Route 355, this property boasts unbeatable convenience. This charming 3-bedroom, 2-bathroom condominium is perfect for first-time homebuyers or savvy investors.
Situated on the first floor for added accessibility, this unit recently received a stylish makeover. Both bathrooms have been tastefully remodeled, and the kitchen now features an elegant granite countertop and a brand-new farmhouse sink. The addition of a fresh backsplash adds a touch of modern flair. The master bedroom has two walk-in closets.
The entire condo is adorned with ceramic wood-look flooring, creating a warm and inviting atmosphere. The built-in electric fireplace adds a cozy ambiance to the living space, and we're sweetening the deal – the TV stays with the unit.
Don't miss out on this golden opportunity in such a desirable location. Act now to make this condominium your own!
Location
State MD
County Montgomery
Zoning C1
Rooms
Main Level Bedrooms 3
Interior
Interior Features Combination Kitchen/Dining, Dining Area, Flat, Formal/Separate Dining Room, Kitchen - Eat-In
Hot Water Natural Gas
Cooling Central A/C
Flooring Ceramic Tile
Fireplaces Number 1
Fireplaces Type Other, Electric
Equipment Built-In Microwave, Dishwasher, Disposal, Oven/Range - Gas, Refrigerator, Trash Compactor
Furnishings No
Fireplace Y
Appliance Built-In Microwave, Dishwasher, Disposal, Oven/Range - Gas, Refrigerator, Trash Compactor
Heat Source Natural Gas
Laundry Common, Lower Floor
Exterior
Exterior Feature Patio(s)
Garage Spaces 1.0
Parking On Site 1
Amenities Available Pool - Outdoor, Tennis Courts, Tot Lots/Playground
Water Access N
Accessibility 2+ Access Exits
Porch Patio(s)
Total Parking Spaces 1
Garage N
Building
Story 1
Unit Features Garden 1 - 4 Floors
Foundation Brick/Mortar
Sewer Public Sewer
Water Public
Architectural Style Unit/Flat
Level or Stories 1
Additional Building Above Grade, Below Grade
New Construction N
Schools
Elementary Schools Brown Station
Middle Schools Lakelands Park
High Schools Quince Orchard
School District Montgomery County Public Schools
Others
Pets Allowed Y
HOA Fee Include Air Conditioning,Common Area Maintenance,Electricity,Ext Bldg Maint,Gas,Heat,Lawn Care Front,Lawn Care Rear,Lawn Maintenance,Sewer,Snow Removal,Trash,Water
Senior Community No
Tax ID 160902165857
Ownership Condominium
Acceptable Financing Conventional, Cash
Horse Property N
Listing Terms Conventional, Cash
Financing Conventional,Cash
Special Listing Condition Standard
Pets Allowed Case by Case Basis, Dogs OK, Cats OK, Size/Weight Restriction
Read Less

Bought with Deborah Kongba Kaya • RE/MAX Realty Centre, Inc.
GET MORE INFORMATION





