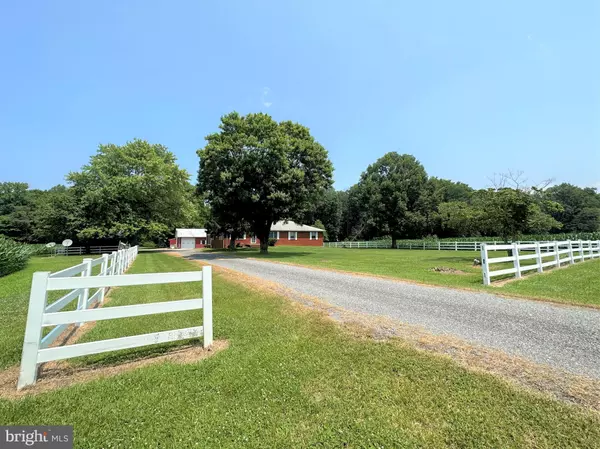For more information regarding the value of a property, please contact us for a free consultation.
733 ROBERTS STATION RD Church Hill, MD 21623
Want to know what your home might be worth? Contact us for a FREE valuation!

Our team is ready to help you sell your home for the highest possible price ASAP
Key Details
Sold Price $725,000
Property Type Single Family Home
Sub Type Detached
Listing Status Sold
Purchase Type For Sale
Square Footage 3,008 sqft
Price per Sqft $241
Subdivision None Available
MLS Listing ID MDQA2007006
Sold Date 12/18/23
Style Ranch/Rambler
Bedrooms 4
Full Baths 3
HOA Y/N N
Abv Grd Liv Area 2,048
Originating Board BRIGHT
Year Built 1980
Annual Tax Amount $3,390
Tax Year 2023
Lot Size 43.480 Acres
Acres 43.48
Property Description
VERY MOTIVATED SELLER HAS REDUCED THE PRICE AGAIN!! Look again at this RARE and UNIQUE property in Queen Anne’s County. Very well maintained, spacious, move-in-ready brick rancher with basement sited on 43+ acres....2000+ sqft custom-built home features large bedrooms (primary bedroom with 2 closets & updated bathroom), 3 full baths, kitchen with lots of cabinetry, separate dining room, living room overlooking farmland and mudroom/laundry with over-sized utility sink...Massive basement approx 1800 sqft, partially finished with woodstove and full bath. Highlights of the home include slate foyer, a personal walk-in jacuzzi tub/shower, central vacuum and intercom system. You can enjoy the view relaxing, or entertaining guests in the large, enclosed porch. The home is bordered with a vinyl fence with an additional 3-car carport and a large 46x76 barn. The barn features a large workshop, equipment storage area, 4 stalls and a tack room. 11+ beautiful acres of tillable land and 30+ acres woods loaded with White-tail deer, turkey, and other wildlife. Convenient access to Middletown, Easton, Dover, and Bay Bridge. Stop by to experience the view and serenity of this beloved homestead..
Location
State MD
County Queen Annes
Zoning AG
Rooms
Basement Partially Finished, Poured Concrete, Walkout Stairs, Heated, Interior Access
Main Level Bedrooms 4
Interior
Interior Features Attic/House Fan, Carpet, Ceiling Fan(s), Entry Level Bedroom, Floor Plan - Traditional, Formal/Separate Dining Room, Kitchen - Eat-In, Primary Bath(s), Soaking Tub, Stove - Wood
Hot Water Electric
Heating Baseboard - Electric, Wood Burn Stove
Cooling Central A/C
Flooring Carpet, Hardwood, Vinyl
Equipment Central Vacuum, Dishwasher, Dryer - Electric, Intercom, Oven - Self Cleaning, Oven/Range - Electric, Washer, Water Conditioner - Owned, Water Heater
Fireplace N
Appliance Central Vacuum, Dishwasher, Dryer - Electric, Intercom, Oven - Self Cleaning, Oven/Range - Electric, Washer, Water Conditioner - Owned, Water Heater
Heat Source Electric, Wood
Laundry Main Floor, Has Laundry
Exterior
Exterior Feature Enclosed, Porch(es)
Garage Spaces 3.0
Carport Spaces 3
Utilities Available Electric Available, Multiple Phone Lines, Sewer Available, Water Available
Water Access N
Roof Type Asphalt,Shingle
Accessibility None
Porch Enclosed, Porch(es)
Total Parking Spaces 3
Garage N
Building
Lot Description Backs to Trees, Corner, Hunting Available, Partly Wooded, Rear Yard, Road Frontage, Rural, SideYard(s)
Story 2
Foundation Block
Sewer On Site Septic
Water Well
Architectural Style Ranch/Rambler
Level or Stories 2
Additional Building Above Grade, Below Grade
Structure Type Dry Wall,Paneled Walls
New Construction N
Schools
Elementary Schools Church Hill
Middle Schools Sudlersville
High Schools Queen Anne'S County
School District Queen Anne'S County Public Schools
Others
Pets Allowed Y
Senior Community No
Tax ID 1802006081
Ownership Fee Simple
SqFt Source Estimated
Horse Property Y
Horse Feature Horses Allowed, Stable(s)
Special Listing Condition Standard
Pets Allowed No Pet Restrictions
Read Less

Bought with Tammy D Rosendale • Rosendale Realty
GET MORE INFORMATION





