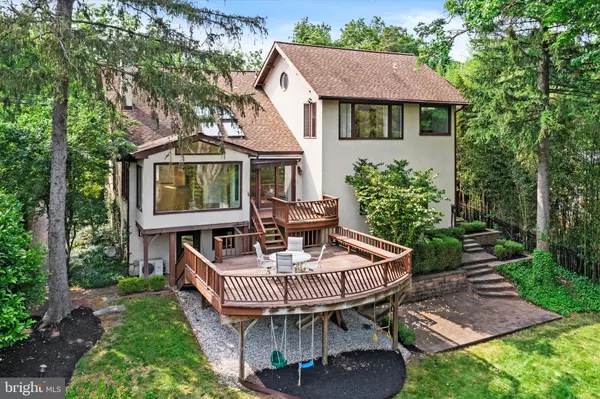For more information regarding the value of a property, please contact us for a free consultation.
1073 PRINCETON KINGSTON RD Princeton, NJ 08540
Want to know what your home might be worth? Contact us for a FREE valuation!

Our team is ready to help you sell your home for the highest possible price ASAP
Key Details
Sold Price $999,999
Property Type Single Family Home
Sub Type Detached
Listing Status Sold
Purchase Type For Sale
Square Footage 2,332 sqft
Price per Sqft $428
Subdivision Riverside
MLS Listing ID NJME2031360
Sold Date 12/15/23
Style Contemporary
Bedrooms 3
Full Baths 3
Half Baths 1
HOA Y/N N
Abv Grd Liv Area 2,332
Originating Board BRIGHT
Year Built 1920
Annual Tax Amount $22,092
Tax Year 2022
Lot Size 0.410 Acres
Acres 0.41
Lot Dimensions 0.00 x 0.00
Property Description
An opportunity like this presents itself only once in a lifetime. Lake access and a knock-your-socks-off view of Lake Carnegie (Millstone River) in Princeton can be yours at a price that enables you to tweak this house to your heart's content. Bright and airy, with an open floor plan, this special Princeton property is a gem in every season. Whether you are dining on your deck, relaxing on the lakeside terrace, or reading a book inside, watching the changing seasons will soothe your soul and enhance your quality of living. Enjoy the tranquility offered by window walls that capture extraordinary views, and, outside, listen to the sound of water. The flexible room arrangements suit so many lifestyles, and offer numerous options. Have fun while you create the house of your dreams! Everything believed to be in working order. Home is being sold STRICTLY AS IS.
Location
State NJ
County Mercer
Area Princeton (21114)
Zoning R4
Direction West
Rooms
Other Rooms Living Room, Dining Room, Primary Bedroom, Bedroom 2, Kitchen, Family Room, Foyer, Breakfast Room, Study, Laundry, Bathroom 3, Half Bath
Basement Daylight, Full, Fully Finished, Outside Entrance, Walkout Level
Interior
Interior Features 2nd Kitchen, Dining Area, Floor Plan - Open, Kitchen - Gourmet, Skylight(s), Soaking Tub, Spiral Staircase, Tub Shower, Walk-in Closet(s), Window Treatments, Wood Floors
Hot Water Natural Gas
Heating Forced Air
Cooling Central A/C
Flooring Hardwood, Ceramic Tile
Fireplaces Number 1
Fireplaces Type Gas/Propane
Equipment Cooktop, Dishwasher, Dryer, Microwave, Oven - Single, Refrigerator, Washer, Water Heater
Fireplace Y
Window Features Skylights
Appliance Cooktop, Dishwasher, Dryer, Microwave, Oven - Single, Refrigerator, Washer, Water Heater
Heat Source Natural Gas
Laundry Upper Floor, Lower Floor
Exterior
Exterior Feature Patio(s), Porch(es), Deck(s)
Parking Features Additional Storage Area, Garage - Front Entry, Garage Door Opener
Garage Spaces 4.0
Utilities Available Electric Available, Natural Gas Available, Water Available
Water Access Y
Water Access Desc Canoe/Kayak
View Creek/Stream, Lake, Panoramic
Roof Type Shingle
Accessibility None
Porch Patio(s), Porch(es), Deck(s)
Attached Garage 2
Total Parking Spaces 4
Garage Y
Building
Lot Description Front Yard, Landscaping, Rear Yard, SideYard(s), Stream/Creek
Story 3
Foundation Block
Sewer On Site Septic
Water Public
Architectural Style Contemporary
Level or Stories 3
Additional Building Above Grade
Structure Type Vaulted Ceilings
New Construction N
Schools
Elementary Schools Riverside E.S.
Middle Schools John Witherspoon M.S.
High Schools Princeton H.S.
School District Princeton Regional Schools
Others
HOA Fee Include None
Senior Community No
Tax ID 14-01501-00005
Ownership Fee Simple
SqFt Source Assessor
Acceptable Financing Cash, Conventional
Listing Terms Cash, Conventional
Financing Cash,Conventional
Special Listing Condition Standard
Read Less

Bought with Robin L Wallack • BHHS Fox & Roach - Princeton
GET MORE INFORMATION





