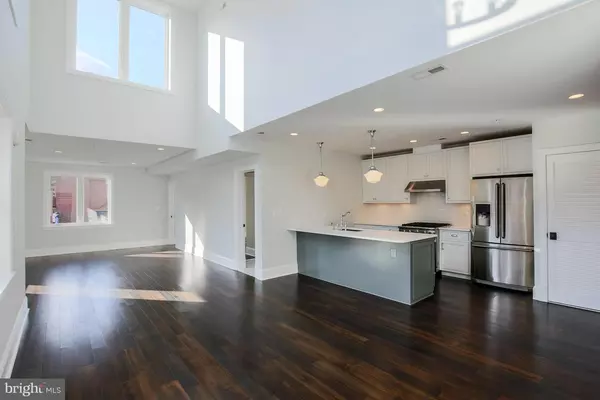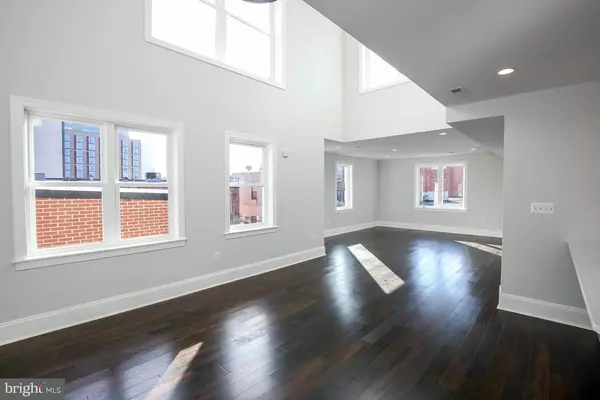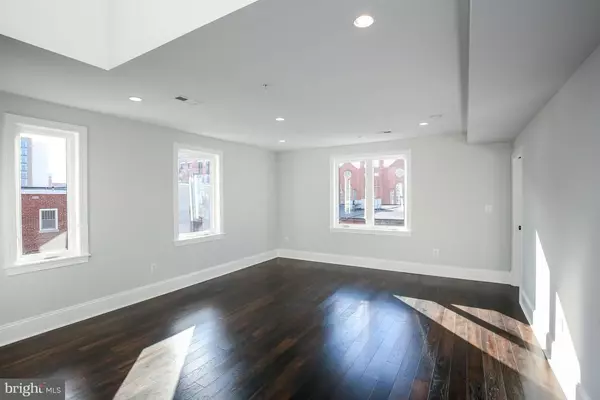For more information regarding the value of a property, please contact us for a free consultation.
1514 8TH ST NW #8 Washington, DC 20001
Want to know what your home might be worth? Contact us for a FREE valuation!

Our team is ready to help you sell your home for the highest possible price ASAP
Key Details
Sold Price $999,900
Property Type Condo
Sub Type Condo/Co-op
Listing Status Sold
Purchase Type For Sale
Square Footage 1,403 sqft
Price per Sqft $712
Subdivision Logan
MLS Listing ID 1001360595
Sold Date 04/30/16
Style Transitional
Bedrooms 2
Full Baths 2
Condo Fees $301/mo
HOA Y/N N
Abv Grd Liv Area 1,403
Originating Board MRIS
Year Built 1956
Annual Tax Amount $7,910
Tax Year 2015
Property Description
Gorgeous 2-level PH in brand new 8-unit bldg by Lock7 offers industrial & classic aesthetics throughout. Sun-filled w/ double high ceilings & skylights, wonderful open space including chef's Kit w/ custom cabs & Viking appliances, 2.5 marble baths, walk-in closets, balcony, PRIVATE ROOFDECK & PKG! Enviable location on quiet block near hottest area in DC!
Location
State DC
County Washington
Direction Southeast
Rooms
Main Level Bedrooms 1
Interior
Interior Features Kitchen - Island, Other, Kitchen - Gourmet, Breakfast Area, Wood Floors, Upgraded Countertops, Entry Level Bedroom, Primary Bath(s), Recessed Lighting, Floor Plan - Open
Hot Water Natural Gas
Heating Heat Pump(s)
Cooling Heat Pump(s)
Equipment Dishwasher, Disposal, Dryer - Front Loading, Washer/Dryer Stacked, Washer - Front Loading, Oven/Range - Gas, Range Hood, Refrigerator, Microwave, Icemaker, Intercom, Dual Flush Toilets
Fireplace N
Window Features Skylights,Low-E,Insulated
Appliance Dishwasher, Disposal, Dryer - Front Loading, Washer/Dryer Stacked, Washer - Front Loading, Oven/Range - Gas, Range Hood, Refrigerator, Microwave, Icemaker, Intercom, Dual Flush Toilets
Heat Source Electric
Exterior
Exterior Feature Roof
Parking On Site 1
Community Features Pets - Allowed, Other
Utilities Available Cable TV Available
Amenities Available None
View Y/N Y
Water Access N
View Scenic Vista, City
Accessibility Other, Low Pile Carpeting, Ramp - Main Level
Porch Roof
Garage N
Private Pool N
Building
Lot Description Landscaping, Premium
Story 2
Unit Features Garden 1 - 4 Floors
Sewer Public Sewer
Water Public
Architectural Style Transitional
Level or Stories 2
Additional Building Above Grade
Structure Type 2 Story Ceilings,High,Other,Vaulted Ceilings
New Construction Y
Schools
Elementary Schools Seaton
School District District Of Columbia Public Schools
Others
HOA Fee Include Common Area Maintenance,Custodial Services Maintenance,Ext Bldg Maint,Gas,Insurance,Parking Fee,Other,Reserve Funds,Water,Trash,Snow Removal,Sewer
Senior Community No
Tax ID 0000//0000
Ownership Condominium
Security Features Intercom,Smoke Detector,Security System,Sprinkler System - Indoor,Motion Detectors
Special Listing Condition Standard
Read Less

Bought with Anthony J Hain • Compass
GET MORE INFORMATION





