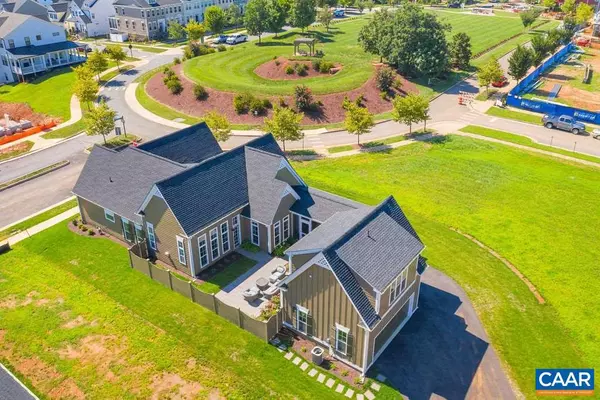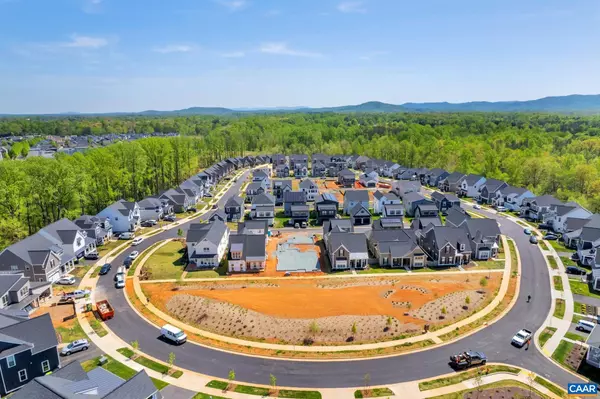For more information regarding the value of a property, please contact us for a free consultation.
6818 CHANCERY LN Crozet, VA 22932
Want to know what your home might be worth? Contact us for a FREE valuation!

Our team is ready to help you sell your home for the highest possible price ASAP
Key Details
Sold Price $876,919
Property Type Single Family Home
Sub Type Detached
Listing Status Sold
Purchase Type For Sale
Square Footage 2,090 sqft
Price per Sqft $419
Subdivision Old Trail
MLS Listing ID 629880
Sold Date 12/14/23
Style Other
Bedrooms 4
Full Baths 3
Condo Fees $50
HOA Fees $66/qua
HOA Y/N Y
Abv Grd Liv Area 2,090
Originating Board CAAR
Year Built 2023
Tax Year 2023
Lot Size 6,098 Sqft
Acres 0.14
Property Description
Under Construction with Fall Move-In! One Level Living with Finished Accessory Apartment above the garage that can be rented, or not, depending no buyer's preference. Also unique to this home is a private outdoor courtyard plus a landscaped pocket park in the front. The Currituck Breezeway with a 2-Car Garage is a one-level home that offers 3 bedrooms on the first floor in desirable Old Trail Village. This home boasts 3 bedrooms with a spacious, private owner's suite, upgraded Kitchen w/ oversized pantry, breathtaking cathedral ceiling, abundance of windows, natural light & much more! This home also offers great outdoor living with a covered breezeway, connecting the house to the garage, and a backyard area fenced in for ultimate privacy. The finished apartment above the 2-car garage offers future rental earning potential or a great space for personal enjoyment! Photos of a previous Model Home - Upgrades are shown. Stop by the model home at 120 Bishopgate Lane for a construction tour. Still time to make interior selections for the next few weeks!,Granite Counter,Painted Cabinets,Wood Cabinets
Location
State VA
County Albemarle
Zoning R-2
Rooms
Other Rooms Dining Room, Primary Bedroom, Kitchen, Great Room, Laundry, Primary Bathroom, Full Bath, Additional Bedroom
Main Level Bedrooms 3
Interior
Interior Features Walk-in Closet(s), Kitchen - Island, Pantry, Recessed Lighting, Entry Level Bedroom
Heating Central, Heat Pump(s)
Cooling Programmable Thermostat, Central A/C
Flooring Carpet, Ceramic Tile
Equipment Washer/Dryer Hookups Only, Dishwasher, Disposal, Oven/Range - Electric, Microwave, Refrigerator, Energy Efficient Appliances
Fireplace N
Window Features Insulated,Low-E,Screens
Appliance Washer/Dryer Hookups Only, Dishwasher, Disposal, Oven/Range - Electric, Microwave, Refrigerator, Energy Efficient Appliances
Heat Source Natural Gas
Exterior
Parking Features Other, Garage - Rear Entry
Amenities Available Picnic Area, Jog/Walk Path
View Other
Roof Type Architectural Shingle
Accessibility None
Garage Y
Building
Lot Description Landscaping, Level
Story 1
Foundation Slab, Concrete Perimeter, Passive Radon Mitigation
Sewer Public Sewer
Water Public
Architectural Style Other
Level or Stories 1
Additional Building Above Grade, Below Grade
Structure Type High,9'+ Ceilings,Vaulted Ceilings,Cathedral Ceilings
New Construction Y
Schools
Elementary Schools Brownsville
Middle Schools Henley
High Schools Western Albemarle
School District Albemarle County Public Schools
Others
HOA Fee Include Common Area Maintenance
Senior Community No
Ownership Other
Security Features Carbon Monoxide Detector(s),Security System,Smoke Detector
Special Listing Condition Standard
Read Less

Bought with Default Agent • Default Office
GET MORE INFORMATION





