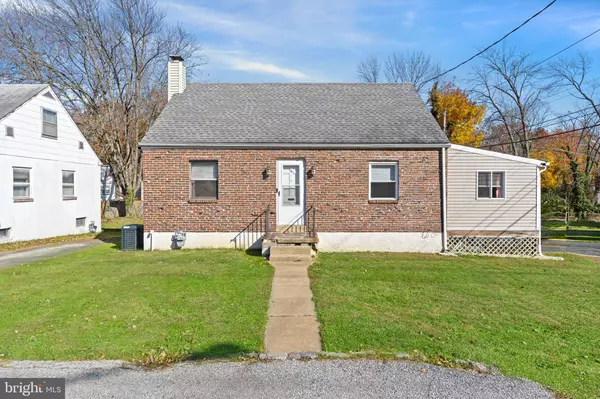For more information regarding the value of a property, please contact us for a free consultation.
101 W HOLLY OAK RD Wilmington, DE 19809
Want to know what your home might be worth? Contact us for a FREE valuation!

Our team is ready to help you sell your home for the highest possible price ASAP
Key Details
Sold Price $219,000
Property Type Single Family Home
Sub Type Detached
Listing Status Sold
Purchase Type For Sale
Square Footage 1,479 sqft
Price per Sqft $148
Subdivision Pennrock
MLS Listing ID DENC2052792
Sold Date 12/14/23
Style Cape Cod
Bedrooms 3
Full Baths 1
HOA Y/N N
Abv Grd Liv Area 1,017
Originating Board BRIGHT
Year Built 1951
Annual Tax Amount $1,511
Tax Year 2022
Lot Size 5,227 Sqft
Acres 0.12
Lot Dimensions 50x100
Property Description
Welcome to this charming Cape Cod style home located Pennrock/Gwinhurst area of North Wilmington within the highly sought-after Brandywine School District. Its prime location provides convenient access to I 95 shopping, dining, and several nearby parks. Upon entering, you will be greeted by a warm and inviting interior that create a cozy atmosphere. First floor master adjoins a sitting room with direct access to the rear deck. You'll find multiple closets on first floor. On second floor you'll find a second bedroom and sitting/hobby room along with closets and extra storage. Enjoy the sunny bright eat-in kitchen overlooking the rear yard. The rear deck overlooks a partially fenced flat back yard with plenty of room for pets. The HVAC system was replaced approximately a year ago. Enjoy the benefit of the garage as part of the basement area and a valuable feature that is hard to find in this price point! The extra off street parking is ideal for your guests' convenience and safety.
Don't miss out on the chance to make this affordable and wonderful home yours.
Property is being sold in AS IS condition.
Location
State DE
County New Castle
Area Brandywine (30901)
Zoning NC6.5
Rooms
Other Rooms Sitting Room
Basement Combination, Drainage System, Garage Access, Interior Access, Sump Pump, Workshop
Main Level Bedrooms 2
Interior
Interior Features Carpet, Ceiling Fan(s), Kitchen - Eat-In
Hot Water Natural Gas
Heating Forced Air
Cooling Central A/C
Flooring Carpet, Engineered Wood, Hardwood
Equipment Dishwasher, Disposal, Icemaker, Microwave, Oven - Single, Oven/Range - Gas, Water Heater
Furnishings No
Fireplace N
Window Features Double Hung
Appliance Dishwasher, Disposal, Icemaker, Microwave, Oven - Single, Oven/Range - Gas, Water Heater
Heat Source Natural Gas
Laundry Basement
Exterior
Exterior Feature Deck(s)
Parking Features Basement Garage
Garage Spaces 5.0
Fence Cyclone
Utilities Available Cable TV Available
Water Access N
Roof Type Asphalt
Accessibility None
Porch Deck(s)
Attached Garage 1
Total Parking Spaces 5
Garage Y
Building
Lot Description Cleared, Level
Story 2.5
Foundation Concrete Perimeter
Sewer Public Sewer
Water Public
Architectural Style Cape Cod
Level or Stories 2.5
Additional Building Above Grade, Below Grade
New Construction N
Schools
School District Brandywine
Others
Senior Community No
Tax ID 0610600139
Ownership Fee Simple
SqFt Source Estimated
Acceptable Financing Cash, Conventional
Listing Terms Cash, Conventional
Financing Cash,Conventional
Special Listing Condition Standard
Read Less

Bought with Rufus B Reeves III • Patterson-Schwartz - Greenville
GET MORE INFORMATION





