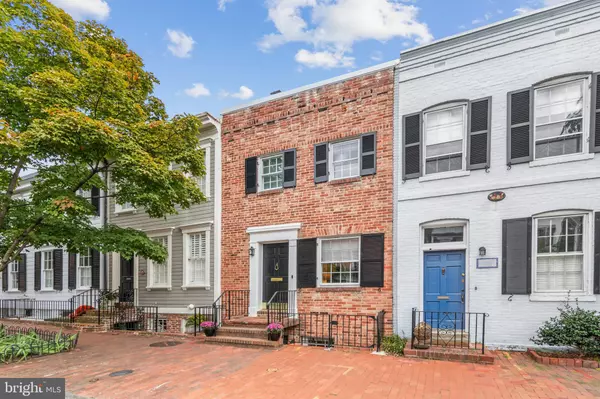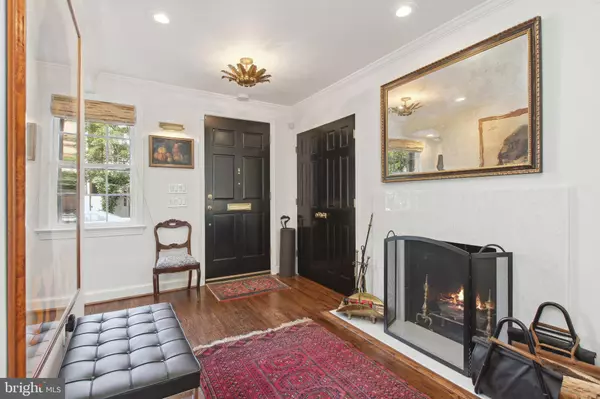For more information regarding the value of a property, please contact us for a free consultation.
1349 28TH ST NW Washington, DC 20007
Want to know what your home might be worth? Contact us for a FREE valuation!

Our team is ready to help you sell your home for the highest possible price ASAP
Key Details
Sold Price $1,600,000
Property Type Townhouse
Sub Type Interior Row/Townhouse
Listing Status Sold
Purchase Type For Sale
Square Footage 1,260 sqft
Price per Sqft $1,269
Subdivision Georgetown
MLS Listing ID DCDC2116190
Sold Date 12/13/23
Style Federal
Bedrooms 1
Full Baths 1
Half Baths 1
HOA Y/N N
Abv Grd Liv Area 1,260
Originating Board BRIGHT
Year Built 1900
Annual Tax Amount $8,804
Tax Year 2022
Lot Size 1,400 Sqft
Acres 0.03
Lot Dimensions 15x100
Property Description
This Georgetown gem has been renovated to perfection! Three levels of pristine space have views of the terrace and garden that provide year round beauty. The brick walled garden with fig, crepe myrtle and dogwood trees, and in raised beds, boxwood, clematis, roses, irises, honeysuckle and peonies features an automated irrigation system. The brick terrace has a gate to private parking, and space for trash containers.
Beyond the gracious entry with a coat closet, walk into the beautiful living room with a wood burning fireplace, hardwood floors, and floor to ceiling French doors flanked by built in bookshelves. Open these doors and retractable screens allow soft breezes, fragrance, and views of the garden and large trees beyond.
The upper floor encompasses one large bedroom suite including a marble double vanity bathroom, two closets, and a storage cabinet inset into the hallway. Colonial shutters grace the east facing bedroom wall overlooking the garden. The slate lower floor includes the dining room, kitchen, powder room and washer and dryer. The renovated SubZero, Miele, and Wolf kitchen has quartz counters, open shelving, a large storage space, and a pantry with a bronze grill door. The spacious dining room has Colonial shutters and access to the terrace for seating or al fresco dining. Party lights on the trees make the ambience even more festive! Private parking is beyond the locked gate.
The property is ideally located little more than a block from Rose Park with tennis, baseball, playground, a dog park and a seasonal farmers market on Wednesdays. Stroll to Scheele's Market, Streets Market, the new Sara's Market, Stachowski's Charcuterie, a liquor store, laundry, the venerable Morgan's Pharmacy, Apero Restaurant, and an antique shop...Not to mention four blocks to M Street or Wisconsin Avenue, and a 10-20 minute walk to Georgetown Harbor, C & O Canal, Dupont, and Foggy Bottom.
There are floor plans and elevations for a third floor addition drawn by the internationally acclaimed architect Hugh Newell Jacobsen, who lived across the street.
This superb location, high end renovation, walled garden, and parking make this a unique opportunity to live and entertain in Georgetown in style and comfort, without a condo or coop fee.
Cannot be shown before 11 am.
Location
State DC
County Washington
Zoning RESIDENTIAL
Direction East
Rooms
Other Rooms Living Room, Dining Room, Kitchen, Foyer, Bedroom 1, Bathroom 2
Interior
Interior Features Built-Ins, Crown Moldings, Kitchen - Gourmet, Window Treatments, Recessed Lighting, Wood Floors
Hot Water Natural Gas, Tankless
Heating Hot Water
Cooling Central A/C
Flooring Hardwood
Fireplaces Number 1
Fireplaces Type Screen
Equipment Dishwasher, Disposal, Dryer - Front Loading, Built-In Range, Icemaker, Microwave, Oven/Range - Gas, Refrigerator, Washer - Front Loading, Water Heater - Tankless
Furnishings No
Fireplace Y
Window Features Double Hung
Appliance Dishwasher, Disposal, Dryer - Front Loading, Built-In Range, Icemaker, Microwave, Oven/Range - Gas, Refrigerator, Washer - Front Loading, Water Heater - Tankless
Heat Source Natural Gas
Laundry Lower Floor, Has Laundry
Exterior
Exterior Feature Porch(es), Patio(s), Terrace
Garage Spaces 2.0
Fence Rear
Water Access N
View Garden/Lawn
Roof Type Built-Up
Accessibility None
Porch Porch(es), Patio(s), Terrace
Total Parking Spaces 2
Garage N
Building
Lot Description Level, Premium
Story 3
Foundation Brick/Mortar, Stone
Sewer Public Sewer
Water Public
Architectural Style Federal
Level or Stories 3
Additional Building Above Grade, Below Grade
Structure Type Plaster Walls
New Construction N
Schools
Elementary Schools Hyde-Addison
Middle Schools Hardy
High Schools Wilson Senior
School District District Of Columbia Public Schools
Others
Senior Community No
Tax ID 1239//0825
Ownership Fee Simple
SqFt Source Assessor
Security Features Carbon Monoxide Detector(s),Smoke Detector,Surveillance Sys
Special Listing Condition Standard
Read Less

Bought with Kira Epstein Begal • Washington Fine Properties, LLC
GET MORE INFORMATION





