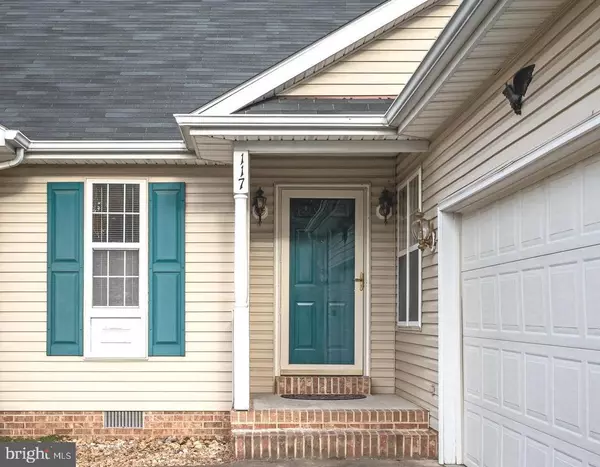For more information regarding the value of a property, please contact us for a free consultation.
117 BUCHANNAN DR Stephens City, VA 22655
Want to know what your home might be worth? Contact us for a FREE valuation!

Our team is ready to help you sell your home for the highest possible price ASAP
Key Details
Sold Price $355,000
Property Type Single Family Home
Sub Type Detached
Listing Status Sold
Purchase Type For Sale
Square Footage 1,274 sqft
Price per Sqft $278
Subdivision Jefferson Village
MLS Listing ID VAFV2015748
Sold Date 12/08/23
Style Contemporary
Bedrooms 3
Full Baths 2
HOA Y/N N
Abv Grd Liv Area 1,274
Originating Board BRIGHT
Year Built 1992
Annual Tax Amount $1,266
Tax Year 2022
Lot Size 10,454 Sqft
Acres 0.24
Property Description
Welcome to Jefferson Village in Stephens City! NO HOA. Sweet home in close proximity to all-things Stephens City and great commuter location. This 3 Bedroom, 2 Full Bathrooms, contemporary one-level living offers 1,440 +- sf which includes an enclosed open living/dining area, gas fireplace, laundry closet, sunroom overlooking a fully fenced back yard, a shed to house a mower and garden tools, and a garage, deck and hardscaped patio (great spot for your grill). Sizable front yard faces a wooded lot. Many newer features such as: roof is approximately 3 yrs old, new hardwood flooring, updates to shared bathroom, fresh paint, granite Kitchen countertops, newer appliances, A/C (including duct work) and plumbing upgraded approximately 3 yrs ago. Bring your Offer! Shown by Appointment Only. Home is occupied. Photos will be entered 11/1.
Location
State VA
County Frederick
Zoning RP
Rooms
Other Rooms Living Room, Bedroom 2, Bedroom 3, Kitchen, Bedroom 1, Sun/Florida Room, Laundry, Bathroom 1, Bathroom 2
Main Level Bedrooms 3
Interior
Interior Features Breakfast Area, Ceiling Fan(s), Combination Dining/Living, Combination Kitchen/Dining, Entry Level Bedroom, Floor Plan - Open, Kitchen - Galley, Kitchen - Eat-In, Stall Shower, Tub Shower, Walk-in Closet(s), Wood Floors, Primary Bath(s), Upgraded Countertops
Hot Water Electric
Heating Central, Forced Air
Cooling Central A/C
Flooring Wood, Vinyl, Tile/Brick
Fireplaces Number 1
Fireplaces Type Gas/Propane
Equipment Cooktop, Dishwasher, Disposal, Dryer, Oven/Range - Electric, Refrigerator, Washer, Water Heater, Exhaust Fan
Fireplace Y
Window Features Double Hung,Screens,Vinyl Clad,Wood Frame
Appliance Cooktop, Dishwasher, Disposal, Dryer, Oven/Range - Electric, Refrigerator, Washer, Water Heater, Exhaust Fan
Heat Source Natural Gas
Laundry Has Laundry, Main Floor
Exterior
Parking Features Additional Storage Area, Garage - Front Entry, Inside Access, Oversized
Garage Spaces 1.0
Fence Partially, Wood
Amenities Available None
Water Access N
Roof Type Shingle
Accessibility None
Attached Garage 1
Total Parking Spaces 1
Garage Y
Building
Lot Description Front Yard, Rear Yard
Story 1
Foundation Crawl Space
Sewer Public Sewer
Water Public
Architectural Style Contemporary
Level or Stories 1
Additional Building Above Grade, Below Grade
New Construction N
Schools
School District Frederick County Public Schools
Others
Senior Community No
Tax ID 75K 1 39
Ownership Fee Simple
SqFt Source Assessor
Special Listing Condition Standard
Read Less

Bought with Meghan A. Pachas • Keller Williams Realty
GET MORE INFORMATION





