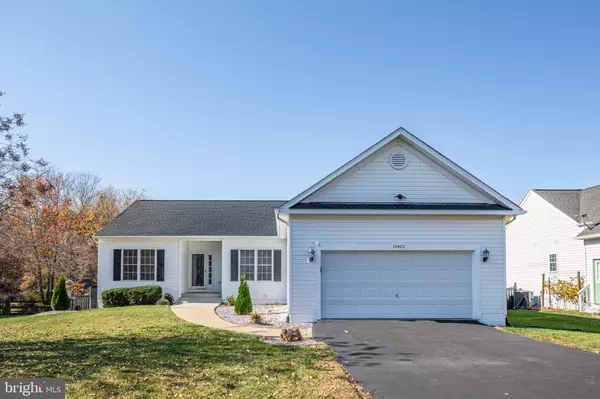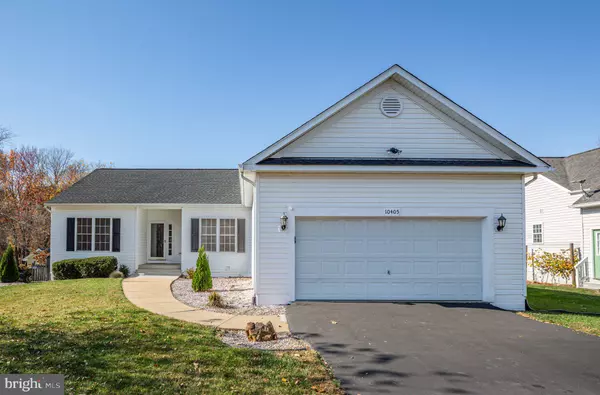For more information regarding the value of a property, please contact us for a free consultation.
10405 KINGS COVE CT Spotsylvania, VA 22553
Want to know what your home might be worth? Contact us for a FREE valuation!

Our team is ready to help you sell your home for the highest possible price ASAP
Key Details
Sold Price $465,000
Property Type Single Family Home
Sub Type Detached
Listing Status Sold
Purchase Type For Sale
Square Footage 3,186 sqft
Price per Sqft $145
Subdivision Westfield
MLS Listing ID VASP2021352
Sold Date 12/08/23
Style Ranch/Rambler
Bedrooms 3
Full Baths 3
HOA Fees $28/ann
HOA Y/N Y
Abv Grd Liv Area 1,991
Originating Board BRIGHT
Year Built 1999
Annual Tax Amount $2,669
Tax Year 2022
Lot Size 0.278 Acres
Acres 0.28
Property Description
Welcome to your dream home in the desirable neighborhood of Westfield! This stunning 3 bedroom, 3 full bathroom gem boasts an ideal layout that offers both comfort and convenience.
Step inside and you'll immediately feel at ease in the open concept family room and large kitchen. The eat-in area provides the perfect spot to enjoy meals with your loved ones, while the abundance of countertop and cabinet space ensures there's room for all your culinary essentials. Hosting dinner parties? The elegant formal dining room is ready to impress your guests.
The split bedroom design allows for privacy, with two bedrooms situated on the left side of the home and the primary suite on the right. Prepare to be wowed by the size of the primary suite, complete with a huge bedroom, full bathroom with tub, shower, dual sinks, water closet, and 2 walk-in closets that dreams are made of. Plus, imagine waking up every morning to a breathtaking view from your large deck overlooking the beautiful and open fenced backyard.
The basement is an entertainer's paradise, featuring a HUGE rec-room that can be transformed into whatever your heart desires (the pool table conveys). Need additional storage space? You'll find plenty of it here in the unfinished storage area that is conveniently at walk-out level.
Situated on a coveted cul-de-sac lot, this home also offers an oversized 2-car garage and a spacious laundry room. Stay cozy on cool evenings in the family room by the gas fireplace, or enjoy upgraded lighting and ceiling fans throughout the home.
This house is ready for you to make it your own and add your personal touch to its fabulous appeal. Don't miss out on this incredible opportunity to live in a great neighborhood close to schools, shopping, and commuting routes.
Inquire today and make this home yours! It won't be available for long.
Location
State VA
County Spotsylvania
Zoning RU
Rooms
Other Rooms Living Room, Dining Room, Primary Bedroom, Bedroom 2, Game Room, Breakfast Room, Bedroom 1, Other
Basement Connecting Stairway, Rear Entrance, Daylight, Partial, Fully Finished, Heated, Walkout Level
Main Level Bedrooms 3
Interior
Interior Features Breakfast Area, Combination Kitchen/Dining, Entry Level Bedroom, Primary Bath(s)
Hot Water Natural Gas
Heating Forced Air, Central
Cooling Ceiling Fan(s), Central A/C
Fireplaces Number 1
Fireplaces Type Gas/Propane
Equipment Dishwasher, Dryer, Exhaust Fan, Microwave, Oven/Range - Electric, Refrigerator, Washer
Fireplace Y
Appliance Dishwasher, Dryer, Exhaust Fan, Microwave, Oven/Range - Electric, Refrigerator, Washer
Heat Source Natural Gas
Exterior
Parking Features Garage - Front Entry, Garage Door Opener, Inside Access
Garage Spaces 2.0
Fence Fully, Rear, Picket
Water Access N
Accessibility 32\"+ wide Doors
Attached Garage 2
Total Parking Spaces 2
Garage Y
Building
Story 2
Foundation Concrete Perimeter
Sewer Public Sewer
Water Public
Architectural Style Ranch/Rambler
Level or Stories 2
Additional Building Above Grade, Below Grade
New Construction N
Schools
Elementary Schools Courthouse Road
Middle Schools Freedom
High Schools Courtland
School District Spotsylvania County Public Schools
Others
Senior Community No
Tax ID 34H4-84-
Ownership Fee Simple
SqFt Source Assessor
Special Listing Condition Standard
Read Less

Bought with Ryan C Frey • Keller Williams Capital Properties
GET MORE INFORMATION





