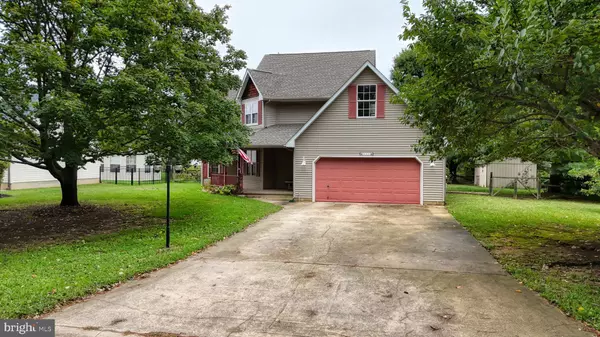For more information regarding the value of a property, please contact us for a free consultation.
811 EVERGREEN RD Magnolia, DE 19962
Want to know what your home might be worth? Contact us for a FREE valuation!

Our team is ready to help you sell your home for the highest possible price ASAP
Key Details
Sold Price $334,990
Property Type Single Family Home
Sub Type Detached
Listing Status Sold
Purchase Type For Sale
Square Footage 1,786 sqft
Price per Sqft $187
Subdivision Cypress Gdns
MLS Listing ID DEKT2022246
Sold Date 12/08/23
Style Contemporary
Bedrooms 3
Full Baths 2
Half Baths 1
HOA Y/N N
Abv Grd Liv Area 1,786
Originating Board BRIGHT
Year Built 1991
Annual Tax Amount $1,129
Tax Year 2022
Lot Size 0.340 Acres
Acres 0.34
Lot Dimensions 100.00 x 150.00
Property Description
***MOTIVATED SELLER*** Back to the market at no fault of the seller! Great home with fresh touches in the Caesar Rodney school district! New septic to be installed (gravity), new encapsulated crawl space, fresh paint, new carpet on the first floor, furnace was installed on 2021 and roof was last installed on 2020. This home also features a finished bonus room above the garage. It could be a walk in closet, office, bedroom or recreation room. There's a covered porch on the front of the home and wood deck on the back. The backyard is fully fenced in and the garage offers tons of cabinet space for storage or for working. The garage also boasts additional outlets is larger than standard two car garages. The primary bedroom offers plenty of space and has a primary bathroom. The primary bathroom features dual vanity and a large two headed tile shower. Home being sold as is. Seller will make lender required repairs. Schedule to see this home today!
Location
State DE
County Kent
Area Caesar Rodney (30803)
Zoning RMH
Rooms
Other Rooms Living Room, Dining Room, Primary Bedroom, Bedroom 2, Kitchen, Bedroom 1, Bonus Room
Interior
Interior Features Dining Area, Carpet, Ceiling Fan(s), Combination Kitchen/Dining, Family Room Off Kitchen, Floor Plan - Traditional, Primary Bath(s), Stall Shower
Hot Water Electric
Heating Heat Pump - Electric BackUp
Cooling Central A/C
Flooring Carpet, Ceramic Tile
Equipment Built-In Range, Dishwasher
Fireplace N
Appliance Built-In Range, Dishwasher
Heat Source Electric
Laundry Main Floor
Exterior
Exterior Feature Porch(es)
Parking Features Other, Additional Storage Area, Garage - Front Entry, Garage Door Opener, Inside Access
Garage Spaces 6.0
Fence Fully
Water Access N
Roof Type Pitched,Shingle
Accessibility None
Porch Porch(es)
Attached Garage 2
Total Parking Spaces 6
Garage Y
Building
Lot Description Level, Open, Front Yard, Rear Yard, SideYard(s)
Story 2
Foundation Crawl Space
Sewer On Site Septic
Water Well
Architectural Style Contemporary
Level or Stories 2
Additional Building Above Grade, Below Grade
Structure Type Dry Wall
New Construction N
Schools
Elementary Schools W.B. Simpson
High Schools Caesar Rodney
School District Caesar Rodney
Others
Senior Community No
Tax ID 7-00-09520-02-4400-00001
Ownership Fee Simple
SqFt Source Estimated
Acceptable Financing Conventional, FHA, VA
Horse Property N
Listing Terms Conventional, FHA, VA
Financing Conventional,FHA,VA
Special Listing Condition Standard
Read Less

Bought with Tonya Williams • Totally Distinctive Realty
GET MORE INFORMATION





