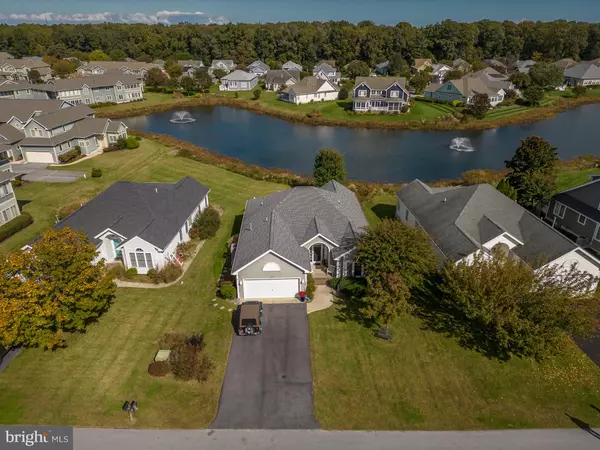For more information regarding the value of a property, please contact us for a free consultation.
330 LAKESIDE DRIVE Lewes, DE 19958
Want to know what your home might be worth? Contact us for a FREE valuation!

Our team is ready to help you sell your home for the highest possible price ASAP
Key Details
Sold Price $535,000
Property Type Single Family Home
Sub Type Detached
Listing Status Sold
Purchase Type For Sale
Square Footage 1,574 sqft
Price per Sqft $339
Subdivision Plantations East
MLS Listing ID DESU2050234
Sold Date 11/30/23
Style Contemporary
Bedrooms 3
Full Baths 2
HOA Fees $69/qua
HOA Y/N Y
Abv Grd Liv Area 1,574
Originating Board BRIGHT
Year Built 2000
Annual Tax Amount $1,060
Tax Year 2022
Lot Size 7,841 Sqft
Acres 0.18
Property Description
Rarely available waterfront house in the highly sought after Plantations East community. This warm and inviting 3 bedroom home has been completely updated with new flooring, lighting, custom paint and a stunning new master bath. Just steps from the pond, relax in the three season room and enjoy the peaceful water view. This home also offers a 2 car garage, outdoor shower and an inviting yard. Just minutes from everything the beach area has to offer. Membership is available to the Dave Marshall Tennis & Fitness Club which offers indoor and outdoor pickleball and tennis; a fitness center and an outdoor pool. A beautiful 'move in ready' home... make it yours!
Location
State DE
County Sussex
Area Lewes Rehoboth Hundred (31009)
Zoning RESIDENTIAL
Direction West
Rooms
Other Rooms Bedroom 2, Bedroom 3, Kitchen, Breakfast Room, Bedroom 1, Sun/Florida Room, Great Room, Laundry, Bathroom 1, Bathroom 2
Main Level Bedrooms 3
Interior
Interior Features Breakfast Area, Ceiling Fan(s), Combination Dining/Living, Dining Area, Entry Level Bedroom, Floor Plan - Open, Pantry, Upgraded Countertops, Walk-in Closet(s)
Hot Water Electric
Heating Forced Air
Cooling Ceiling Fan(s), Central A/C
Flooring Ceramic Tile, Luxury Vinyl Plank
Equipment Dishwasher, Disposal, Dryer, Exhaust Fan, Microwave, Oven/Range - Gas, Range Hood, Refrigerator, Stainless Steel Appliances, Washer, Water Heater
Fireplace N
Appliance Dishwasher, Disposal, Dryer, Exhaust Fan, Microwave, Oven/Range - Gas, Range Hood, Refrigerator, Stainless Steel Appliances, Washer, Water Heater
Heat Source Propane - Metered
Laundry Has Laundry, Main Floor
Exterior
Exterior Feature Deck(s), Porch(es), Enclosed
Parking Features Garage - Front Entry
Garage Spaces 6.0
Utilities Available Cable TV, Propane
Water Access Y
View Water
Roof Type Architectural Shingle
Accessibility None
Porch Deck(s), Porch(es), Enclosed
Attached Garage 2
Total Parking Spaces 6
Garage Y
Building
Lot Description Front Yard, Pond, Rear Yard
Story 1
Foundation Block
Sewer Public Sewer
Water Public
Architectural Style Contemporary
Level or Stories 1
Additional Building Above Grade, Below Grade
Structure Type Dry Wall
New Construction N
Schools
School District Cape Henlopen
Others
HOA Fee Include Common Area Maintenance,Pier/Dock Maintenance,Reserve Funds,Snow Removal
Senior Community No
Tax ID 334-06.00-1194.00
Ownership Fee Simple
SqFt Source Estimated
Security Features Main Entrance Lock,Security System
Acceptable Financing Cash, Conventional
Listing Terms Cash, Conventional
Financing Cash,Conventional
Special Listing Condition Standard
Read Less

Bought with KIMBERLY S MARTIN • Northrop Realty
GET MORE INFORMATION





