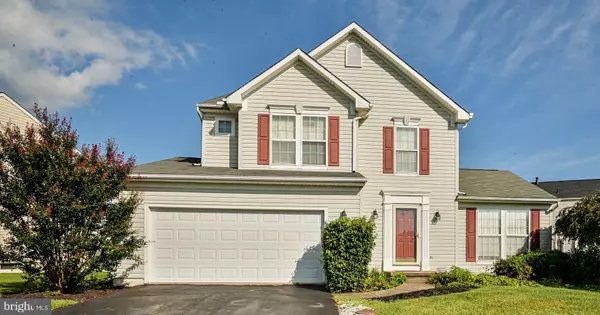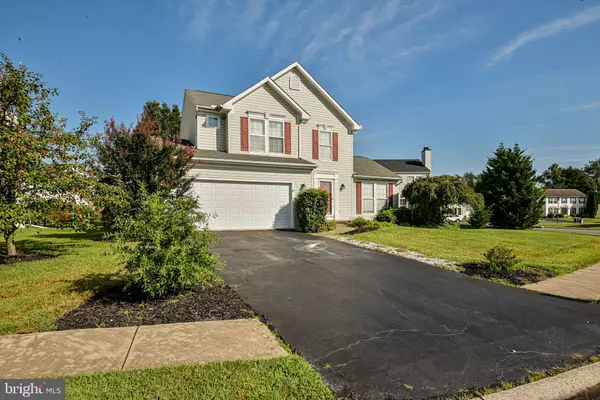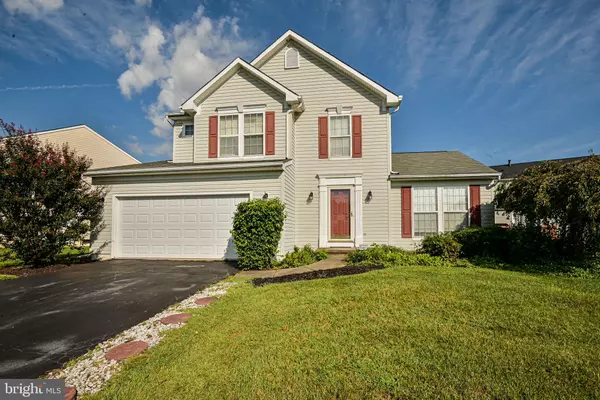For more information regarding the value of a property, please contact us for a free consultation.
218 BARNWELL LN Newark, DE 19702
Want to know what your home might be worth? Contact us for a FREE valuation!

Our team is ready to help you sell your home for the highest possible price ASAP
Key Details
Sold Price $360,000
Property Type Single Family Home
Sub Type Detached
Listing Status Sold
Purchase Type For Sale
Square Footage 1,675 sqft
Price per Sqft $214
Subdivision Woodland Village
MLS Listing ID DENC2049310
Sold Date 12/04/23
Style Contemporary
Bedrooms 3
Full Baths 1
Half Baths 1
HOA Fees $22/ann
HOA Y/N Y
Abv Grd Liv Area 1,675
Originating Board BRIGHT
Year Built 1997
Annual Tax Amount $3,004
Tax Year 2022
Lot Size 8,712 Sqft
Acres 0.2
Lot Dimensions 166.10 x 121.40
Property Description
Welcome to this lovingly maintained Woodland Village home, where warmth and comfort await. Featuring three spacious bedrooms and versatile living spaces to match your unique lifestyle, this residence exudes charm. The open kitchen and adjoining living area create a welcoming heart for daily activities, while you have the freedom to personalize the decor, whether leaning towards contemporary or traditional design. Step out onto the custom rear deck to enjoy the private yard, perfect for outdoor gatherings and moments of relaxation. In the primary bedroom, discover a cozy retreat with a walk-in closet, offering ample storage and a sense of ease. The living room and fully finished basement, complete with wall-to-wall carpeting and stylish drywall ceilings, provide flexible spaces for various purposes. With an oversized two-car garage for your convenience, this home embodies comfort, flexibility, and a true sense of home.
Location
State DE
County New Castle
Area Newark/Glasgow (30905)
Zoning NC6.5
Rooms
Other Rooms Living Room, Dining Room, Bedroom 2, Kitchen, Family Room, Bedroom 1, Primary Bathroom
Basement Fully Finished
Interior
Hot Water Natural Gas
Heating Forced Air
Cooling Central A/C
Fireplace N
Heat Source Natural Gas
Exterior
Parking Features Garage - Front Entry
Garage Spaces 2.0
Water Access N
Accessibility None
Attached Garage 2
Total Parking Spaces 2
Garage Y
Building
Story 2
Foundation Other
Sewer Public Sewer
Water Public
Architectural Style Contemporary
Level or Stories 2
Additional Building Above Grade, Below Grade
New Construction N
Schools
Elementary Schools Brader
Middle Schools Gauger-Cobbs
High Schools Glasgow
School District Christina
Others
Senior Community No
Tax ID 11-021.10-148
Ownership Fee Simple
SqFt Source Assessor
Acceptable Financing Cash, Conventional, FHA, VA
Listing Terms Cash, Conventional, FHA, VA
Financing Cash,Conventional,FHA,VA
Special Listing Condition Standard
Read Less

Bought with Tammy Lynn Nichols • RE/MAX 1st Choice - Middletown
GET MORE INFORMATION





