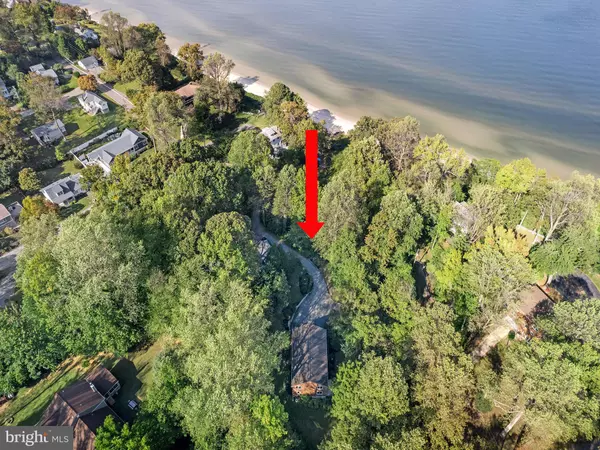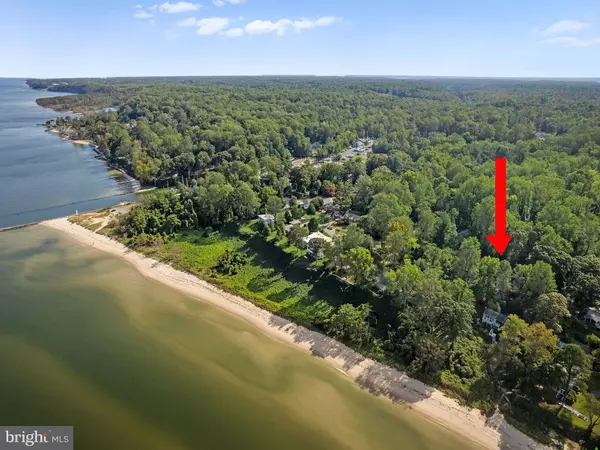For more information regarding the value of a property, please contact us for a free consultation.
5529 BEACH DR Saint Leonard, MD 20685
Want to know what your home might be worth? Contact us for a FREE valuation!

Our team is ready to help you sell your home for the highest possible price ASAP
Key Details
Sold Price $690,000
Property Type Single Family Home
Sub Type Detached
Listing Status Sold
Purchase Type For Sale
Square Footage 3,765 sqft
Price per Sqft $183
Subdivision Calvert Beach Estates
MLS Listing ID MDCA2013110
Sold Date 12/04/23
Style Coastal,Contemporary
Bedrooms 4
Full Baths 3
Half Baths 1
HOA Y/N N
Abv Grd Liv Area 2,835
Originating Board BRIGHT
Year Built 2002
Annual Tax Amount $4,130
Tax Year 2022
Lot Size 0.753 Acres
Acres 0.75
Property Description
REACH THE BEACH! Large upgraded contemporary includes 3765 sqft finished space, private setting and nearby beach access on the Chesapeake Bay! Water view property with elevator and main level primary suite in Calvert Beach has been thoughtfully designed for main level living or multi-generational living if needed. The house is sited at the end of the road with great room and extra windows toward the bay. Calvert Beach is sought after for its coastal beach community lifestyle-you will enjoy the character beach community vibe. The established lot offers terrific outdoor living with large decking area, custom waterfall feature near the entrance, usable lawn area and great views of the bay. Upgraded kitchen has excellent work space and big breakfast bar + gorgeous granite counters and gas cooking. The entire great room has hardwood flooring, and there is a stone fireplace for the upcoming chilly months. The great room dining area incorporates two-story vaulted ceiling design feature + lots of glass for a very open contemporary affect. Flex space room on the main level can be breakfast or dining room, craft space, office or home gym. Main level laundry room. Upper level has a very large loft with more bay views, potential for another office location as well. You'll love the second suite to match the main level primary suite, also two more bedrooms with 3rd full bath. Ground level garage entry with finished space that has been used for a workshop and storage area has double door side entry with level walkout. This is a high quality home in a very private setting, ready for the new owners!
Location
State MD
County Calvert
Zoning R-1
Direction North
Rooms
Other Rooms Dining Room, Primary Bedroom, Bedroom 2, Bedroom 3, Bedroom 4, Family Room, 2nd Stry Fam Ovrlk, Laundry, Loft, Office, Workshop, Bathroom 2, Bathroom 3, Primary Bathroom, Half Bath
Basement Daylight, Full, Garage Access, Interior Access, Shelving, Side Entrance, Heated, Improved, Partially Finished, Workshop, Windows
Main Level Bedrooms 1
Interior
Interior Features Carpet, Ceiling Fan(s), Combination Dining/Living, Combination Kitchen/Dining, Dining Area, Exposed Beams, Floor Plan - Open, Formal/Separate Dining Room, Kitchen - Eat-In, Primary Bath(s), Recessed Lighting, Walk-in Closet(s), Upgraded Countertops, Wood Floors, Elevator, Family Room Off Kitchen
Hot Water Electric
Heating Heat Pump(s), Central
Cooling Central A/C
Flooring Carpet, Hardwood, Ceramic Tile
Fireplaces Number 1
Fireplaces Type Gas/Propane, Mantel(s), Stone
Equipment Built-In Microwave, Dishwasher, Dryer, Oven - Single, Refrigerator, Washer, Water Heater
Furnishings No
Fireplace Y
Window Features Casement,Wood Frame
Appliance Built-In Microwave, Dishwasher, Dryer, Oven - Single, Refrigerator, Washer, Water Heater
Heat Source Electric, Propane - Owned
Laundry Main Floor
Exterior
Exterior Feature Deck(s), Wrap Around
Parking Features Built In, Garage - Front Entry, Oversized
Garage Spaces 8.0
Utilities Available Propane, Cable TV, Under Ground
Amenities Available Beach
Water Access N
View Bay, Trees/Woods, Water
Roof Type Architectural Shingle
Street Surface Stone
Accessibility Elevator
Porch Deck(s), Wrap Around
Road Frontage Easement/Right of Way, Road Maintenance Agreement
Attached Garage 2
Total Parking Spaces 8
Garage Y
Building
Lot Description No Thru Street, Partly Wooded, Rear Yard, Private, Secluded
Story 3
Foundation Concrete Perimeter
Sewer Private Septic Tank
Water Public, Community
Architectural Style Coastal, Contemporary
Level or Stories 3
Additional Building Above Grade, Below Grade
Structure Type 9'+ Ceilings,2 Story Ceilings,Cathedral Ceilings
New Construction N
Schools
Elementary Schools Saint Leonard
Middle Schools Southern
High Schools Calvert
School District Calvert County Public Schools
Others
Pets Allowed Y
Senior Community No
Tax ID 0501187171
Ownership Fee Simple
SqFt Source Assessor
Security Features Carbon Monoxide Detector(s),Smoke Detector
Horse Property N
Special Listing Condition Standard
Pets Allowed Cats OK, Dogs OK
Read Less

Bought with Tig Ann Wright • Redfin Corp
GET MORE INFORMATION





