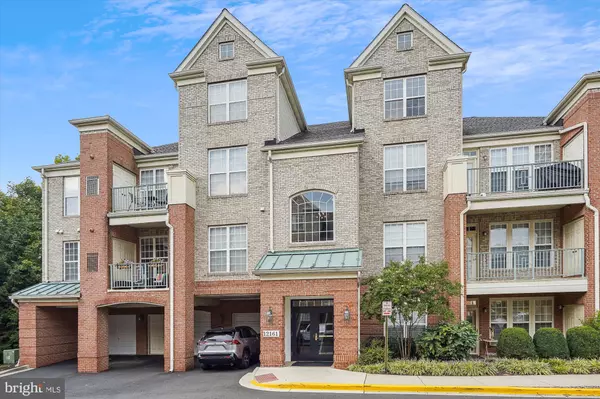For more information regarding the value of a property, please contact us for a free consultation.
12161 ABINGTON HALL PL #303 Reston, VA 20190
Want to know what your home might be worth? Contact us for a FREE valuation!

Our team is ready to help you sell your home for the highest possible price ASAP
Key Details
Sold Price $550,000
Property Type Condo
Sub Type Condo/Co-op
Listing Status Sold
Purchase Type For Sale
Square Footage 1,569 sqft
Price per Sqft $350
Subdivision Madison Park At West Market
MLS Listing ID VAFX2146950
Sold Date 11/30/23
Style Contemporary
Bedrooms 3
Full Baths 2
Condo Fees $338/mo
HOA Fees $132/mo
HOA Y/N Y
Abv Grd Liv Area 1,569
Originating Board BRIGHT
Year Built 2000
Annual Tax Amount $6,220
Tax Year 2023
Property Description
This Madison Park at West Market penthouse two-story 3BD+loft/2BA condo unit has everything you need in the location you want. Bright, airy and more than 1,500 sqft makes this one extra special.
West Market is more than a neighborhood, it's a lifestyle! At West Market you will discover a friendly and engaging community offering many amenties and opportunities. West Market contains a five acre pond and an abundance of open green space, yet enjoys a uniquely urban lifestyle. It's a short walk to Reston Town Center and Metro yet tucked away in a peaceful setting. Walking and bicycling trails wind through West Market with two connections to the W&OD trail and the West Market pool, clubhouse,( which is open 24/7) with an outdoor patio grilling area, sauna and fitness center are just steps from your front door!
Walls of floor to ceiling windows fill the rooms with natural light and the deck provides views of trees, landscaped grounds and seasonal views of the pond!
Renovations within the last five years include the kitchen (new 42-inch cabinets, stainless steel appliances, granite countertop with bar seating, tile backsplash and under-mount sink), HVAC, windows and secondary bathroom vanity, shower stall and fixtures (all 2018), and primary bathroom vanity with double sinks, walk-in shower, built-in storage and fixtures (2019). The open floor plan includes a dining area; living area with gas fireplace, built-in shelving and balcony access backing to trees; laundry room with full-size washer/dryer plus storage; crown molding; and generous closets.
Ideally-located across the street from Reston Town Center with its many restaurants and great shopping, with easy access to Reston metro station (0.7 miles), W&OD Trail and Dulles Toll Road are just seconds away. Come see!
Location
State VA
County Fairfax
Zoning 372
Rooms
Other Rooms Living Room, Dining Room, Primary Bedroom, Bedroom 2, Bedroom 3, Kitchen, Loft
Main Level Bedrooms 3
Interior
Interior Features Entry Level Bedroom, Floor Plan - Open, Formal/Separate Dining Room, Kitchen - Gourmet, Primary Bath(s), Pantry, Sprinkler System, Upgraded Countertops
Hot Water Electric
Heating Forced Air
Cooling Central A/C
Fireplaces Number 1
Fireplace Y
Heat Source Natural Gas
Exterior
Parking On Site 1
Amenities Available Fitness Center, Pool - Outdoor
Water Access N
View Trees/Woods, Scenic Vista
Accessibility None
Garage N
Building
Lot Description Backs to Trees
Story 2
Unit Features Garden 1 - 4 Floors
Sewer Public Sewer
Water Public
Architectural Style Contemporary
Level or Stories 2
Additional Building Above Grade, Below Grade
New Construction N
Schools
Elementary Schools Lake Anne
Middle Schools Hughes
High Schools South Lakes
School District Fairfax County Public Schools
Others
Pets Allowed Y
HOA Fee Include Common Area Maintenance,Ext Bldg Maint,Management,Snow Removal,Water,Trash
Senior Community No
Tax ID 0171 267A0303
Ownership Condominium
Special Listing Condition Standard
Pets Allowed Number Limit
Read Less

Bought with Olga Gribanova • Grove One Properties, LLC.
GET MORE INFORMATION





