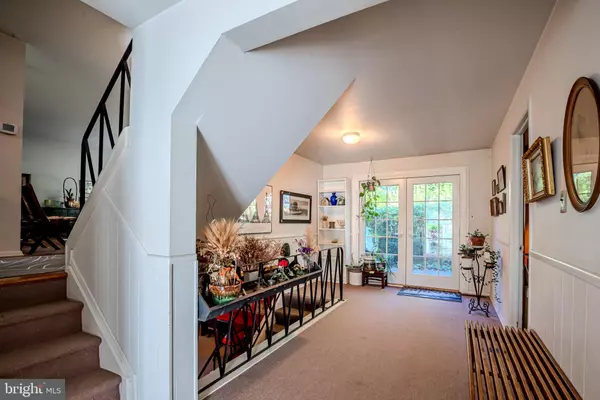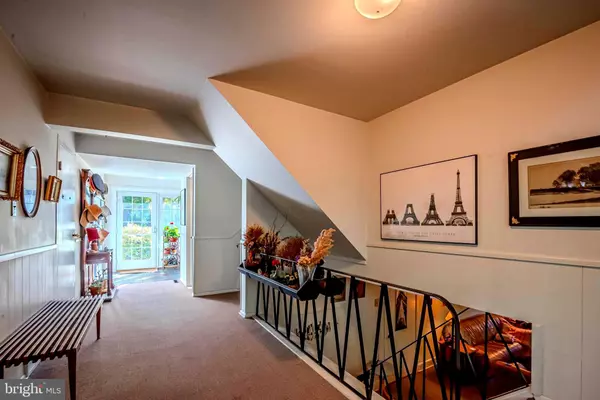For more information regarding the value of a property, please contact us for a free consultation.
402 RADCLIFFE DR Newark, DE 19711
Want to know what your home might be worth? Contact us for a FREE valuation!

Our team is ready to help you sell your home for the highest possible price ASAP
Key Details
Sold Price $397,555
Property Type Single Family Home
Sub Type Detached
Listing Status Sold
Purchase Type For Sale
Square Footage 2,550 sqft
Price per Sqft $155
Subdivision Nottingham Green
MLS Listing ID DENC2051374
Sold Date 11/30/23
Style Split Level
Bedrooms 4
Full Baths 2
Half Baths 1
HOA Y/N N
Abv Grd Liv Area 1,504
Originating Board BRIGHT
Year Built 1960
Annual Tax Amount $1,823
Tax Year 2022
Lot Size 9,148 Sqft
Acres 0.21
Lot Dimensions 75.00 x 145.20
Property Description
Location, location, location - Nottingham Green is one of the most highly sought-after neighborhoods in the city of Newark and the perfect place to call home. A spectacular split-level house that offers 20th century contemporary design with a perfect blend of classic charm. This property stands the test of time with strong character and many design elements that remain popular in the current market – large eat-in kitchen, living room with big windows and a center hallway that connects the front yard with the back yard and makes the indoors seem like the outdoors. The seller has thoughtfully maintained this home for the past 60 years and has decided that now is the time for the next family to create their future memories. The seller is making this exceptional home available at a very fair price, so they can start their new journey, closer to family, as soon as possible. Enjoy all the area has to offer by walking to downtown restaurants. Close proximity to shopping, churches, state and city parks, swim clubs, public transportation, and the University of Delaware campus. No HOA fees, move-in ready and awaiting your personal touch. Contact your local real estate agent for viewing instructions.
Location
State DE
County New Castle
Area Newark/Glasgow (30905)
Zoning 18RS
Rooms
Basement Partially Finished
Main Level Bedrooms 1
Interior
Hot Water Natural Gas
Heating Forced Air
Cooling Central A/C
Fireplace N
Heat Source Natural Gas
Exterior
Garage Spaces 1.0
Utilities Available Natural Gas Available
Water Access N
Accessibility None
Total Parking Spaces 1
Garage N
Building
Story 4
Foundation Block
Sewer Public Sewer
Water Public
Architectural Style Split Level
Level or Stories 4
Additional Building Above Grade, Below Grade
New Construction N
Schools
School District Christina
Others
Senior Community No
Tax ID 18-018.00-267
Ownership Fee Simple
SqFt Source Assessor
Special Listing Condition Standard
Read Less

Bought with Debra A Seramone • Compass
GET MORE INFORMATION





