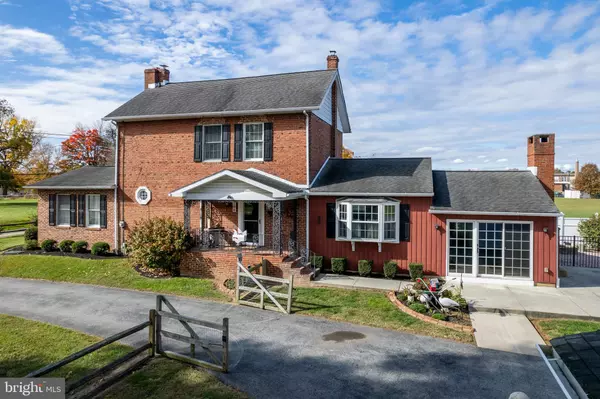For more information regarding the value of a property, please contact us for a free consultation.
106 MIDDLEBORO RD Wilmington, DE 19804
Want to know what your home might be worth? Contact us for a FREE valuation!

Our team is ready to help you sell your home for the highest possible price ASAP
Key Details
Sold Price $545,000
Property Type Single Family Home
Sub Type Detached
Listing Status Sold
Purchase Type For Sale
Square Footage 3,125 sqft
Price per Sqft $174
Subdivision Middleboro Manor
MLS Listing ID DENC2051716
Sold Date 11/28/23
Style Colonial
Bedrooms 4
Full Baths 2
HOA Y/N N
Abv Grd Liv Area 3,125
Originating Board BRIGHT
Year Built 1930
Annual Tax Amount $2,045
Tax Year 2022
Lot Size 1.240 Acres
Acres 1.24
Lot Dimensions 0.00 x 0.00
Property Description
Experience the allure of this secluded sanctuary as you step into a captivating world of beauty. This charming all-brick colonial home sits on a 1.24-acre parcel of land, offering 3125 square feet of living space. The exterior welcomes you with picturesque views, including a new roof, furnace, and windows. The property is encircled by a generous 16+ car driveway, perfect for hosting large gatherings. An inviting in-ground pool is surrounded by exquisite wrought iron fencing. Adjacent to the main house, you'll find a detached two-car garage, and a remarkable two-story bonus structure that presents opportunities for entrepreneurs, hobbyists, or extra income.
As you enter the home, you'll be enchanted by the ambiance. A slate entryway leads to gleaming hardwood floors that grace the interior. Archways add an elegant touch, and the overall cleanliness of the home is striking. The eat-in kitchen features countertops and a step-down design leading to the family room, where recessed lighting and sliding doors to a patio beckon. The living room is flooded with sunshine and boasts a stone fireplace, recessed lighting, and a bow window offering a southern exposure with park views. The dining room, adorned with an archway, showcases a wood-burning stove and more exposed brick.
This residence has received numerous updates, including newer windows, roof, furnace, Wood Stone in the dining room, two fireplaces, and various other improvements. Attention to detail is evident throughout, making this home an absolute must-see.
Location
State DE
County New Castle
Area Elsmere/Newport/Pike Creek (30903)
Zoning S
Rooms
Other Rooms Living Room, Dining Room, Kitchen, Family Room, Basement, Additional Bedroom
Basement Fully Finished
Main Level Bedrooms 1
Interior
Hot Water Electric
Heating Hot Water
Cooling Ceiling Fan(s), Window Unit(s)
Fireplaces Number 2
Fireplaces Type Wood, Stone
Equipment Dishwasher, Dryer, Stove, Microwave, Refrigerator
Fireplace Y
Appliance Dishwasher, Dryer, Stove, Microwave, Refrigerator
Heat Source Electric
Laundry Has Laundry
Exterior
Parking Features Additional Storage Area, Garage Door Opener, Garage - Side Entry, Oversized, Other, Garage - Front Entry
Garage Spaces 16.0
Water Access N
Accessibility Level Entry - Main, 2+ Access Exits, 32\"+ wide Doors, Other
Total Parking Spaces 16
Garage Y
Building
Story 3
Foundation Brick/Mortar, Other
Sewer On Site Septic
Water Public
Architectural Style Colonial
Level or Stories 3
Additional Building Above Grade, Below Grade
New Construction N
Schools
School District Red Clay Consolidated
Others
Senior Community No
Tax ID 07-043.30-033
Ownership Fee Simple
SqFt Source Assessor
Special Listing Condition Standard
Read Less

Bought with Brenda Romeus • Keller Williams Real Estate - West Chester
GET MORE INFORMATION





