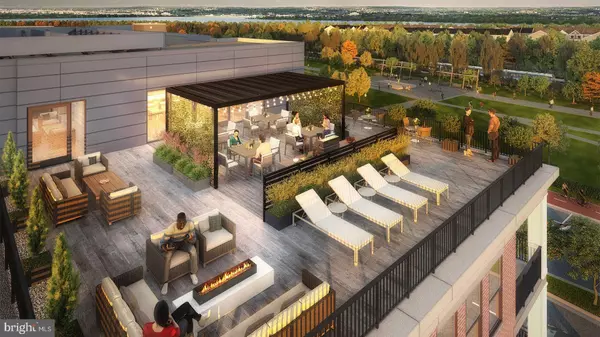For more information regarding the value of a property, please contact us for a free consultation.
701 SWANN AVE #ONE-407 Alexandria, VA 22301
Want to know what your home might be worth? Contact us for a FREE valuation!

Our team is ready to help you sell your home for the highest possible price ASAP
Key Details
Sold Price $646,900
Property Type Condo
Sub Type Condo/Co-op
Listing Status Sold
Purchase Type For Sale
Square Footage 882 sqft
Price per Sqft $733
Subdivision Potomac Yards
MLS Listing ID VAAX2001386
Sold Date 11/27/23
Style Contemporary
Bedrooms 1
Full Baths 1
Half Baths 1
Condo Fees $432/mo
HOA Y/N N
Abv Grd Liv Area 882
Originating Board BRIGHT
Year Built 2022
Tax Year 2022
Property Description
New luxury condominium located in the heart of Potomac Yard! Just a 5 minute walk to the new Potomac Yard metro and one stop to Reagan National Airport. 5 minute Uber to Amazon HQ2. Easy access to DC, Del Ray and Old Town. Dylan offers a central location, sleek contemporary floor plans, exceptional amenities and impressive concierge service. Amenities include an onsite fitness center and yoga room, along with a luxurious 6th floor club room featuring a flat screen TV, gas fireplace, multiple seating areas, and a beautiful outdoor dining terrace with grilling station. Included in the price for all residences will be underground garage parking, pet washing stations, bicycle storage, Amazon Hub lockers, a Maker's Space, work-at-home business center conference room, and Butterfly Concierge system.
This 4th floor "B2" residence offers 882 SF and includes one bedroom, a living/dining room, gourmet kitchen, den with pocket door, one full bath, a fabulous walk-in closet, powder room and a balcony. Delivering September 2022.
Location
State VA
County Alexandria City
Rooms
Main Level Bedrooms 1
Interior
Interior Features Built-Ins, Combination Dining/Living, Elevator, Floor Plan - Open, Kitchen - Island, Kitchen - Gourmet, Recessed Lighting, Sprinkler System, Walk-in Closet(s), Upgraded Countertops, Wood Floors
Hot Water Electric
Heating Forced Air
Cooling Central A/C
Equipment Cooktop, Cooktop - Down Draft, Dishwasher, Disposal, Dryer, Dryer - Electric, Dryer - Front Loading, Icemaker, Microwave, Refrigerator, Oven - Single, Stainless Steel Appliances, Washer, Washer/Dryer Stacked, Water Heater
Fireplace N
Window Features Double Pane
Appliance Cooktop, Cooktop - Down Draft, Dishwasher, Disposal, Dryer, Dryer - Electric, Dryer - Front Loading, Icemaker, Microwave, Refrigerator, Oven - Single, Stainless Steel Appliances, Washer, Washer/Dryer Stacked, Water Heater
Heat Source Electric
Exterior
Parking Features Garage Door Opener, Underground, Garage - Front Entry, Covered Parking
Garage Spaces 1.0
Parking On Site 1
Amenities Available Common Grounds, Concierge, Elevator, Fitness Center
Water Access N
Accessibility Elevator
Attached Garage 1
Total Parking Spaces 1
Garage Y
Building
Story 6
Unit Features Mid-Rise 5 - 8 Floors
Sewer Public Sewer
Water Public
Architectural Style Contemporary
Level or Stories 6
Additional Building Above Grade
New Construction Y
Schools
School District Alexandria City Public Schools
Others
Pets Allowed Y
HOA Fee Include Common Area Maintenance,Custodial Services Maintenance,Ext Bldg Maint,Health Club,Insurance,Lawn Maintenance,Management,Snow Removal,Trash
Senior Community No
Ownership Condominium
Security Features Desk in Lobby,Exterior Cameras,Fire Detection System,Main Entrance Lock,Monitored,Resident Manager,Smoke Detector,Sprinkler System - Indoor
Acceptable Financing Conventional, Cash
Listing Terms Conventional, Cash
Financing Conventional,Cash
Special Listing Condition Standard
Pets Allowed Number Limit
Read Less

Bought with Non Member • Non Subscribing Office
GET MORE INFORMATION





