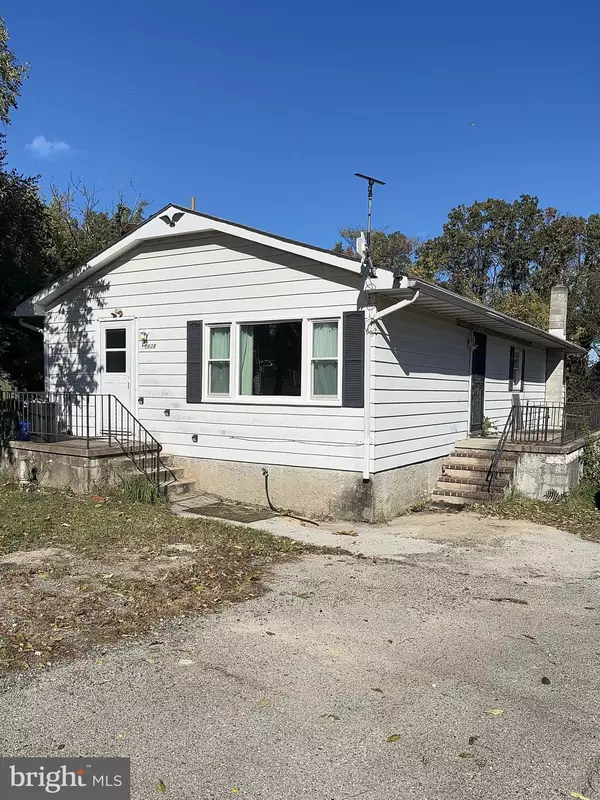For more information regarding the value of a property, please contact us for a free consultation.
1026 SUMTER AVE Rosedale, MD 21237
Want to know what your home might be worth? Contact us for a FREE valuation!

Our team is ready to help you sell your home for the highest possible price ASAP
Key Details
Sold Price $205,000
Property Type Single Family Home
Sub Type Detached
Listing Status Sold
Purchase Type For Sale
Square Footage 1,272 sqft
Price per Sqft $161
Subdivision Rosedale Terrace
MLS Listing ID MDBC2080984
Sold Date 11/21/23
Style Ranch/Rambler
Bedrooms 3
Full Baths 1
HOA Y/N N
Abv Grd Liv Area 1,272
Originating Board BRIGHT
Year Built 1972
Annual Tax Amount $2,406
Tax Year 2022
Lot Size 0.333 Acres
Acres 0.33
Property Description
Multiple Offers Received. Highest and Best by Friday 10/27 at Noon. Welcome to a fantastic investment opportunity that awaits you! This spacious 3-bedroom, 1-bath detached single family home boasts over 2500 square feet of living space, offering endless potential for investors. With 1272 square feet on the upper level and an equally large basement, this property is primed for transformation.
Main level has a large kitchen with cabinets galore. Newer windows throughout. Large picture window in the living room. Formal dining room with built ins. Newer carpeting in living room and dining room. Three large bedrooms. Laundry on first level.
The basement offers endless possibilities, including the potential for 2 additional bedrooms. The partially finished basement also includes a bar and a cozy fireplace, making it a versatile space for various purposes. Steel joist beams.
Situated on a 1/3-acre lot, this property provides ample outdoor space for relaxation, gardening, or future improvements. The long driveway can accommodate at least 6 vehicles, providing convenience and added value to the property.
Location
State MD
County Baltimore
Zoning R2
Rooms
Basement Partially Finished
Main Level Bedrooms 3
Interior
Interior Features Bar, Built-Ins, Formal/Separate Dining Room, Kitchen - Eat-In
Hot Water Electric
Heating Baseboard - Electric
Cooling None
Fireplaces Number 1
Equipment Stove, Refrigerator
Fireplace Y
Appliance Stove, Refrigerator
Heat Source Electric
Laundry Main Floor
Exterior
Garage Spaces 8.0
Water Access N
Accessibility None
Total Parking Spaces 8
Garage N
Building
Lot Description Rear Yard
Story 2
Foundation Block
Sewer Public Sewer
Water Public
Architectural Style Ranch/Rambler
Level or Stories 2
Additional Building Above Grade, Below Grade
New Construction N
Schools
School District Baltimore County Public Schools
Others
Senior Community No
Tax ID 04151600005860
Ownership Fee Simple
SqFt Source Assessor
Acceptable Financing Cash, Conventional, FHA 203(b), Other
Listing Terms Cash, Conventional, FHA 203(b), Other
Financing Cash,Conventional,FHA 203(b),Other
Special Listing Condition Standard
Read Less

Bought with Tanya T Lewis • Cummings & Co. Realtors
GET MORE INFORMATION





