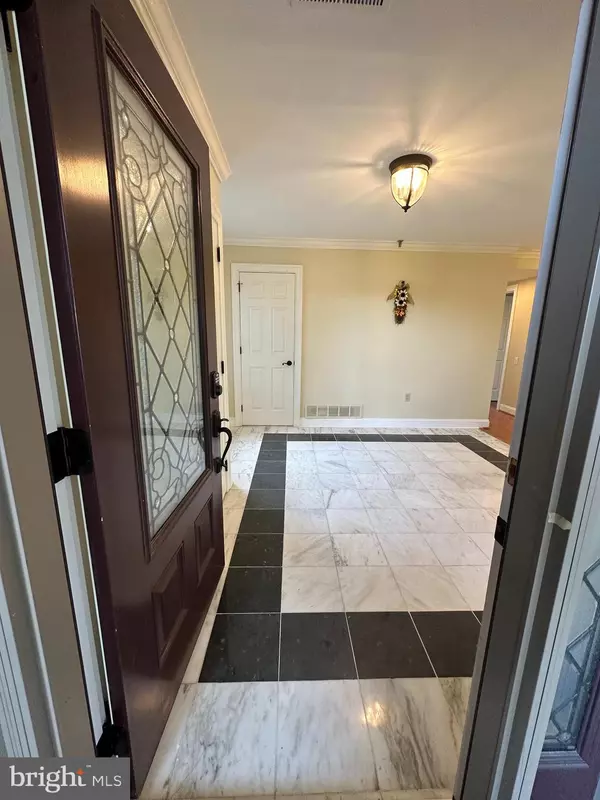For more information regarding the value of a property, please contact us for a free consultation.
1980-UNIT SUPERFINE LN #606 Wilmington, DE 19802
Want to know what your home might be worth? Contact us for a FREE valuation!

Our team is ready to help you sell your home for the highest possible price ASAP
Key Details
Sold Price $300,000
Property Type Condo
Sub Type Condo/Co-op
Listing Status Sold
Purchase Type For Sale
Subdivision Superfine Lane
MLS Listing ID DENC2051326
Sold Date 11/22/23
Style Contemporary
Bedrooms 2
Full Baths 2
Condo Fees $753/mo
HOA Y/N N
Originating Board BRIGHT
Year Built 1983
Annual Tax Amount $5,567
Tax Year 2022
Lot Dimensions 0.00 x 0.00
Property Description
Welcome to your new home in the highly desired and sought after waterfront building designed by the renowned Architect/Designer, Richard Chalfant at 1980 Superfine Lane in unit #606! Where the serene beauty of Brandywine Creek meet the gorgeous backdrop of the Center City skyline! Watch the sunrise and sunset while taking in the panoramic views of nature and the waterfront! This elegant end unit condo has a ton of space and features a grand entrance foyer with marble flooring two double closets, one regular closet, and a lighted niche to show off your centerpiece artwork. Off of the foyer there are two entryways into the unit. The first passes through the Butler's station and into the grand gourmet kitchen with top-of-the-line appliances featuring built-in Jenn Air wall oven and microwave, Bosch dishwasher, GE Profile cook top and new Samsung double door stainless steel refrigerator. The kitchen is further complimented by granite counter tops, ceramic tile back splash, and exquisite solid wood soft close cabinets with listello rope detail. The other entrance leads down the hall to the first bedroom with closet and views of Brandywine Creek. There is a three piece hall bath with beautiful deco tile, and also views of Brandywine Creek. The next room, which is currently being used as a home office with French double doors can also easily be converted into a third bedroom and also has views of Brandywine Creek. At the other end of the unit, you have a large open concept with a formal dining area equipped with opulent wall sconce fixtures with matching chandelier and a living area with tons of natural light and sliding doors giving way to magnificent water front views of Brandywine Creek and the Center City skyline. Off of the living area you enter into your private master suite which has an abundance of space featuring one walk-in closet and one double closet. There is a large, magnificent three-piece bath with stand up shower, large vanity with granite counter tops, and a built an armoire. The master bedroom also gets tons of natural light and has sweeping waterfront views of Brandywine Creek and its own private entrance out to the enclosed balcony with panoramic views and sliding screen doors giving the perfect space to sit back and unwind, and have a moment of serenity. There is new hardwood flooring throughout the kitchen, office, formal dining and living area and also crown molding and chair rail trim work throughout all rooms. All rooms are cable ready and the living room and master bedroom are audio/video media ready. This unit also comes with two deeded gated parking spaces, a deeded storage unit and a deeded boat launch. The walking score is incredible! Just outside your door you can walk to Brandywine Park & Zoo, the nature trails along the waterfront, all the downtown restaurants and nightlife, Rodney Square, the Wilmington Library, Chancery Market Food Hall and Bar, the legendary Queen, Professional Office Buildings, the YMCA and the Christiana Care Hospital. An Easy commute via I-95 and Route 202 and also close proximity to train & bus transportation.
Location
State DE
County New Castle
Area Wilmington (30906)
Zoning 26W4
Rooms
Main Level Bedrooms 2
Interior
Hot Water Electric
Heating Forced Air
Cooling Central A/C
Fireplace N
Heat Source Electric
Exterior
Parking Features Covered Parking
Garage Spaces 2.0
Amenities Available Common Grounds, Elevator, Fencing
Water Access N
Accessibility Elevator
Total Parking Spaces 2
Garage Y
Building
Story 1
Unit Features Mid-Rise 5 - 8 Floors
Sewer Public Sewer
Water Public
Architectural Style Contemporary
Level or Stories 1
Additional Building Above Grade, Below Grade
New Construction N
Schools
School District Brandywine
Others
Pets Allowed Y
HOA Fee Include Custodial Services Maintenance,Insurance,Management,Security Gate,Sewer,Snow Removal,Trash,Water,Common Area Maintenance,High Speed Internet
Senior Community No
Tax ID 26-029.10-083.C.0606
Ownership Condominium
Special Listing Condition Standard
Pets Allowed No Pet Restrictions
Read Less

Bought with Joshua Hutchinson • Long & Foster Real Estate, Inc.
GET MORE INFORMATION





