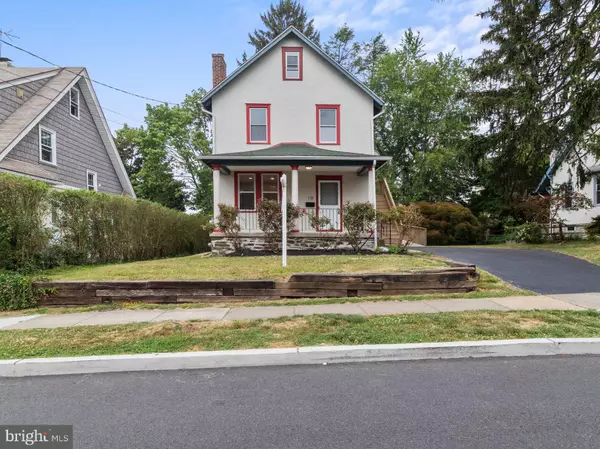For more information regarding the value of a property, please contact us for a free consultation.
10 E MARTHART AVE Havertown, PA 19083
Want to know what your home might be worth? Contact us for a FREE valuation!

Our team is ready to help you sell your home for the highest possible price ASAP
Key Details
Sold Price $535,000
Property Type Multi-Family
Sub Type Detached
Listing Status Sold
Purchase Type For Sale
Square Footage 1,722 sqft
Price per Sqft $310
MLS Listing ID PADE2047466
Sold Date 11/30/23
Style Other
Abv Grd Liv Area 1,722
Originating Board BRIGHT
Year Built 1928
Annual Tax Amount $6,814
Tax Year 2023
Lot Size 4,356 Sqft
Acres 0.1
Lot Dimensions 0.00 x 0.00
Property Description
Welcome to this stunning duplex listing in the heart of Havertown! This centrally located property sits on a beautifully sidewalked street, offering convenience and charm. Fully renovated and move-in ready, this duplex presents a fantastic opportunity for investors or buyers looking to live in one unit and rent out the other for additional income.
**There is a $5,000 lender credit being offered on this property via Brandon Crowther at Movement Mortgage for qualified buyers meeting standard underwriting guidelines.**
Projected rental income amounts are:
Unit 1: $1,800
Unit 2: $2,600
Total projected annual income: $52,800
See attached document for Proforma breakdown. Rental unit comps are available upon request.
The first floor unit of this duplex features a thoughtfully designed one bedroom and one bathroom layout. With access to a finished basement, this unit provides ample space for storage or additional living areas. Step outside onto the back deck or relax on the inviting front porch, both perfect for enjoying outdoor moments. Inside, you'll be greeted by gorgeous high ceilings that add an airy ambiance, complemented by a cozy wood-burning fireplace.
The second unit, accessed on the side of the property, is a bright and spacious three-bedroom, two-bathroom haven. Natural light streams through large windows, creating a warm and inviting atmosphere throughout. The layout is designed to maximize comfort and functionality, offering ample space for living, dining, and entertaining.
With a large driveway accommodating up to four cars, parking will never be an issue. The property also boasts a backyard oasis, ideal for hosting gatherings, engaging in outdoor activities, or simply unwinding in your own private sanctuary.
Situated in the highly sought-after Haverford school district, this property is within walking distance of the esteemed high school, middle school, and the renowned Haverford Library. Additionally, a short stroll takes you to the vibrant Darby Road, where an array of shops and restaurants await your exploration. Indulge in the culinary delights of Buona Sera, House Cup Cafe, Havertown Pizza, The Crossbar, Momoyama Ramen, Brick & Brew, and more. Need to stock up on essentials? The convenience of a nearby Wawa ensures you won't have to venture far.
Don't miss out on this incredible opportunity to own a fully renovated duplex in the heart of Havertown. Embrace the potential for passive income or enjoy the convenience of a dual living arrangement while relishing in the vibrant community and amenities that surround this exceptional property. Schedule your viewing today and envision the possibilities that await you!
Location
State PA
County Delaware
Area Haverford Twp (10422)
Zoning R-20 TWO FAM RESIDENTITAL
Rooms
Basement Partially Finished
Interior
Hot Water Natural Gas
Heating Other
Cooling Ductless/Mini-Split
Heat Source Electric
Exterior
Garage Spaces 4.0
Water Access N
Accessibility Ramp - Main Level
Total Parking Spaces 4
Garage N
Building
Foundation Block
Sewer Public Sewer
Water Public
Architectural Style Other
Additional Building Above Grade, Below Grade
New Construction N
Schools
Elementary Schools Chestnutwold
Middle Schools Haverford
High Schools Haverford Senior
School District Haverford Township
Others
Tax ID 22-03-01497-00
Ownership Fee Simple
SqFt Source Assessor
Special Listing Condition Standard
Read Less

Bought with James A Hausman • United Real Estate
GET MORE INFORMATION





