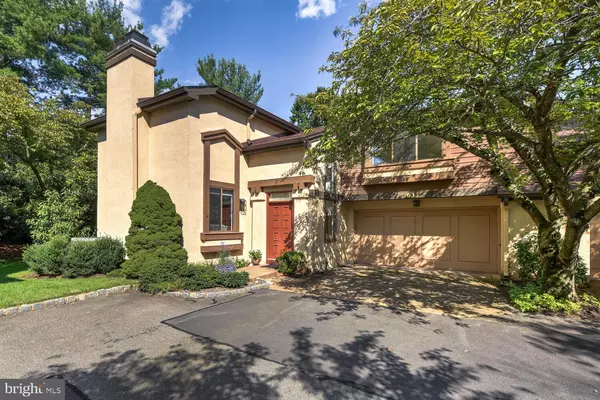For more information regarding the value of a property, please contact us for a free consultation.
633 SAYRE DR Princeton, NJ 08540
Want to know what your home might be worth? Contact us for a FREE valuation!

Our team is ready to help you sell your home for the highest possible price ASAP
Key Details
Sold Price $677,000
Property Type Townhouse
Sub Type End of Row/Townhouse
Listing Status Sold
Purchase Type For Sale
Square Footage 2,183 sqft
Price per Sqft $310
Subdivision Princeton Landing
MLS Listing ID NJMX2005372
Sold Date 11/17/23
Style Contemporary
Bedrooms 3
Full Baths 2
Half Baths 1
HOA Fees $441/mo
HOA Y/N Y
Abv Grd Liv Area 2,183
Originating Board BRIGHT
Year Built 1983
Annual Tax Amount $12,090
Tax Year 2022
Lot Size 3,267 Sqft
Acres 0.08
Lot Dimensions 0.00 x 0.00
Property Description
Don't Miss this VERY DESIRABLE LIGHT & BRIGHT Landing Model Home in the Popular Princeton Landing Community. This 3 Bedroom, 2.5 Bath End Unit Townhouse with Soaring Ceilings and Walls of Windows and Skylights will not disappoint. This Immaculately Maintained Home in the Award Winning West Windsor-Plainsboro School System has so much to offer. The Tiled Entry Foyer leads to the Large, Sunny Living Room and Dining Room with Large Windows looking out on the Private Treed Backyard. The Kitchen with an Island and Breakfast Bar opens to the Family Room both featuring Hardwood Flooring. The Kitchen also has a convection/microwave venting out of the home, tiled counters and backsplash and an Electric Stove (with Gas Hookups behind for a possible future conversion). In the Family Room, the White Brick Wood Burning Fireplace is flanked by Windows and a Newer Sliding Glass Door opening to the Private Deck. The first floor is completed by a Powder Room and a Door to the 2 Car Garage with a Newer Opener. Up several steps find the Generous Master Bedroom with an en-suite Bath featuring a Skylight, 2 Sinks, a Soaking Tub and Stall Shower as well as Walk-in Closets. Just a few short steps further are 2 Bedrooms joined by a Jack-n-Jill Bathroom. The Original Laundry Hookups are Available on this level though the Seller has chosen to place the Washer and Dryer in the Basement. Additional features are the Replaced Furnace and A/C (2007) ,the Newer Roof (2019) and the Newer Hot Water Heater (2018). Enjoy the Smith House Clubhouse, an Outdoor Pool and Tennis Courts. This Community also boasts a Princeton Mailing Address and is conveniently Located near the Commuter Train, Major Roadways and Downtown Princeton.
Location
State NJ
County Middlesex
Area Plainsboro Twp (21218)
Zoning PMUD
Rooms
Other Rooms Living Room, Dining Room, Primary Bedroom, Bedroom 2, Bedroom 3, Kitchen, Family Room
Basement Unfinished
Interior
Interior Features Breakfast Area, Carpet, Combination Dining/Living, Family Room Off Kitchen, Floor Plan - Open, Skylight(s), Soaking Tub, Stall Shower, Walk-in Closet(s), Wood Floors
Hot Water Natural Gas
Heating Forced Air
Cooling Central A/C
Fireplaces Number 1
Fireplaces Type Wood, Brick
Equipment Built-In Microwave, Dishwasher, Dryer, Refrigerator, Washer, Water Heater, Stove
Fireplace Y
Appliance Built-In Microwave, Dishwasher, Dryer, Refrigerator, Washer, Water Heater, Stove
Heat Source Natural Gas
Laundry Hookup, Lower Floor, Upper Floor
Exterior
Parking Features Garage - Front Entry, Garage Door Opener
Garage Spaces 4.0
Utilities Available Under Ground
Amenities Available Club House, Pool - Outdoor, Tennis Courts
Water Access N
Accessibility None
Attached Garage 2
Total Parking Spaces 4
Garage Y
Building
Story 2.5
Foundation Concrete Perimeter
Sewer Public Sewer
Water Public
Architectural Style Contemporary
Level or Stories 2.5
Additional Building Above Grade, Below Grade
New Construction N
Schools
School District West Windsor-Plainsboro Regional
Others
Pets Allowed Y
HOA Fee Include Common Area Maintenance,Insurance,Lawn Maintenance,Management,Pool(s),Recreation Facility,Snow Removal,Trash
Senior Community No
Tax ID 18-00401-00633
Ownership Fee Simple
SqFt Source Assessor
Special Listing Condition Standard
Pets Allowed Cats OK, Dogs OK
Read Less

Bought with Adarsh Lal • Realty One Group Central
GET MORE INFORMATION





