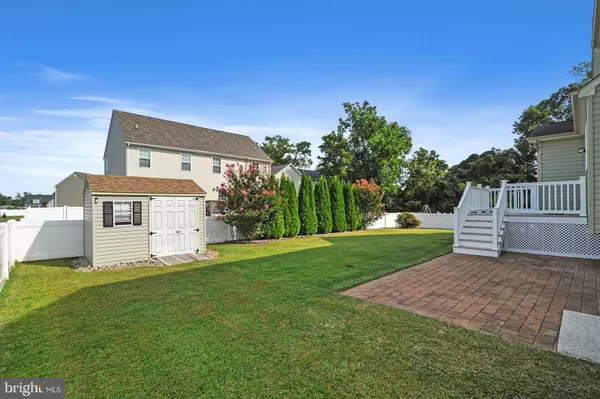For more information regarding the value of a property, please contact us for a free consultation.
37 TERN CT Magnolia, DE 19962
Want to know what your home might be worth? Contact us for a FREE valuation!

Our team is ready to help you sell your home for the highest possible price ASAP
Key Details
Sold Price $435,000
Property Type Single Family Home
Sub Type Detached
Listing Status Sold
Purchase Type For Sale
Square Footage 2,522 sqft
Price per Sqft $172
Subdivision Point Landing
MLS Listing ID DEKT2022450
Sold Date 11/17/23
Style Contemporary
Bedrooms 4
Full Baths 2
Half Baths 1
HOA Fees $27/ann
HOA Y/N Y
Abv Grd Liv Area 2,522
Originating Board BRIGHT
Year Built 2009
Annual Tax Amount $1,905
Tax Year 2023
Lot Size 8,483 Sqft
Acres 0.19
Lot Dimensions 75.60 x 124.18
Property Description
Welcome to this Well-Maintained Richmond Built Home in Point Landing...Upon entering the Front Door, you will see a Beautiful Staircase leading to the upstairs, on the right is a Powder Room which is away from all living space for Privacy, Laundry Room which leads directly out to the Spacious 2 Car Garage. Nice Size Living Room on the Left, which flows onto the Formal Dining Room. Gorgeous Gourmet Kitchen with Recessed Lighting, abundance of 42 in" Cherry Cabinets, Stainless Appliances which include Double Oven, which both ovens work as Convection and Conventional, Newer French Door Refrigerator w/Double Freezer Drawers, Built-in Microwave above 5 Burner Flat Cooktop and Dishwasher. Custom Backsplash, Granite Countertops and Tile Floor. Room for Table and Chairs, Patio Door opens onto Trex Deck. Large Family Room with Plenty of Windows for Natural Light, Gas Fireplace and TV above Fireplace.
Upstairs is the Very Spacious Main Bedroom with His and Hers Walk-in Closets. Double Doors open to the Main Bath with Garden Tub, Full Shower and Double Vanity. Remaining 3 bedrooms are all nice size as is the Hall Bath. Full Basement is Insulated, has Walk-out Door and 3 Piece Bath Rough-In, all ready to be finished to your favorite Football Team colors and decor. Beautifully maintained Back Yard, Trex Deck with White Vinyl Railing, Paver Patio and Fully Fenced Yard of White Vinyl also. Newer Shed for Lawn Mower and Tools. Great Neighborhood, Great Location, Caesar Rodney SD, approximately 5 miles to Dover Air Base and major highway Rt 1. Make your appointment to view this lovely home... you will be very happy you did!!
Location
State DE
County Kent
Area Caesar Rodney (30803)
Zoning AC
Rooms
Other Rooms Living Room, Dining Room, Kitchen, Family Room
Basement Full, Outside Entrance, Poured Concrete, Rough Bath Plumb
Interior
Interior Features Family Room Off Kitchen
Hot Water Natural Gas
Heating Forced Air
Cooling Central A/C
Equipment Cooktop, Oven - Wall, Refrigerator, Dishwasher, Disposal, Washer, Dryer
Appliance Cooktop, Oven - Wall, Refrigerator, Dishwasher, Disposal, Washer, Dryer
Heat Source Natural Gas
Laundry Main Floor
Exterior
Exterior Feature Deck(s)
Parking Features Garage - Front Entry
Garage Spaces 4.0
Fence Vinyl
Water Access N
Roof Type Architectural Shingle
Accessibility None
Porch Deck(s)
Attached Garage 2
Total Parking Spaces 4
Garage Y
Building
Lot Description Cul-de-sac
Story 2
Foundation Concrete Perimeter
Sewer Public Sewer
Water Public
Architectural Style Contemporary
Level or Stories 2
Additional Building Above Grade, Below Grade
Structure Type Cathedral Ceilings,Dry Wall
New Construction N
Schools
School District Caesar Rodney
Others
Senior Community No
Tax ID NM-00-09603-02-1900-000
Ownership Fee Simple
SqFt Source Assessor
Acceptable Financing Cash, Conventional, FHA, VA
Horse Property N
Listing Terms Cash, Conventional, FHA, VA
Financing Cash,Conventional,FHA,VA
Special Listing Condition Standard
Read Less

Bought with Kristin L Plummer • Compass
GET MORE INFORMATION





