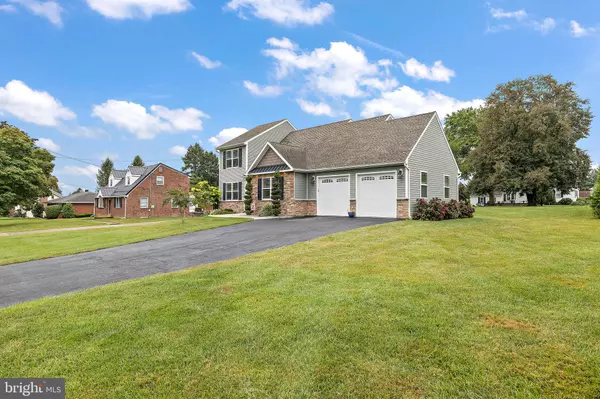For more information regarding the value of a property, please contact us for a free consultation.
110 WARDEL RD Wilmington, DE 19804
Want to know what your home might be worth? Contact us for a FREE valuation!

Our team is ready to help you sell your home for the highest possible price ASAP
Key Details
Sold Price $540,000
Property Type Single Family Home
Sub Type Detached
Listing Status Sold
Purchase Type For Sale
Square Footage 3,109 sqft
Price per Sqft $173
Subdivision Glen Berne Estates
MLS Listing ID DENC2048734
Sold Date 11/16/23
Style Colonial
Bedrooms 4
Full Baths 3
Half Baths 1
HOA Fees $3/ann
HOA Y/N Y
Abv Grd Liv Area 2,050
Originating Board BRIGHT
Year Built 2015
Annual Tax Amount $2,988
Tax Year 2022
Lot Size 0.390 Acres
Acres 0.39
Lot Dimensions 0.00 x 0.00
Property Description
Like New Construction! Built in 2015 by Delpa Builders, as a custom designed home for the builder himself this home has been meticulously maintained and features many upgrades! Spacious Foyer entry with 2 story ceiling which provides lots of natural light and opens to the main living room, kitchen, dining room area, Solid hardwoods throughout the entire first floor, and offers a large private front home office. The gourmet kitchen offers premium solid wood cabinetry, granite countertops, and custom tile backsplash. The 1st floor offers a private mudroom/laundry room area with access to the large 2 car garage. The 2nd floor offers 4 well sized bedrooms, full center hall bath, and a primary suite with large custom tile bath and walk-in closet. One of the bedrooms has been converted to an additional walk-in closet and can be converted back. The finished basement offers space for a large family room entertainment area, full bath with tile floor and stand-up shower with custom tile surround, large storage utility room, and egress window. This home has been professional landscaped with stone hardscaping retaining wall and patio to accent the stone exterior.
Location
State DE
County New Castle
Area Elsmere/Newport/Pike Creek (30903)
Zoning NC15
Rooms
Other Rooms Living Room, Dining Room, Primary Bedroom, Bedroom 2, Bedroom 3, Kitchen, Family Room, Foyer, Laundry, Office, Primary Bathroom, Full Bath, Half Bath
Basement Fully Finished, Heated, Interior Access
Interior
Interior Features Ceiling Fan(s), Carpet, Combination Kitchen/Dining, Combination Kitchen/Living, Dining Area, Family Room Off Kitchen, Kitchen - Gourmet, Primary Bath(s), Recessed Lighting, Stall Shower, Tub Shower, Walk-in Closet(s), Wood Floors
Hot Water Electric
Heating Forced Air
Cooling Central A/C
Flooring Carpet, Hardwood, Ceramic Tile
Equipment Dishwasher, Disposal, Built-In Range, Built-In Microwave, Oven/Range - Electric, Refrigerator, Washer, Water Heater, Dryer
Furnishings No
Fireplace N
Appliance Dishwasher, Disposal, Built-In Range, Built-In Microwave, Oven/Range - Electric, Refrigerator, Washer, Water Heater, Dryer
Heat Source Natural Gas
Laundry Main Floor
Exterior
Exterior Feature Patio(s)
Parking Features Garage - Front Entry, Garage Door Opener, Inside Access
Garage Spaces 2.0
Water Access N
Roof Type Architectural Shingle
Accessibility None
Porch Patio(s)
Total Parking Spaces 2
Garage Y
Building
Lot Description Level
Story 2
Foundation Concrete Perimeter
Sewer Public Sewer
Water Public
Architectural Style Colonial
Level or Stories 2
Additional Building Above Grade, Below Grade
Structure Type Dry Wall,2 Story Ceilings,Tray Ceilings
New Construction N
Schools
School District Red Clay Consolidated
Others
Senior Community No
Tax ID 07-041.40-376
Ownership Fee Simple
SqFt Source Assessor
Acceptable Financing FHA, Cash, Conventional, VA
Listing Terms FHA, Cash, Conventional, VA
Financing FHA,Cash,Conventional,VA
Special Listing Condition Standard
Read Less

Bought with Megan Curry Holloway • Long & Foster Real Estate, Inc.
GET MORE INFORMATION





