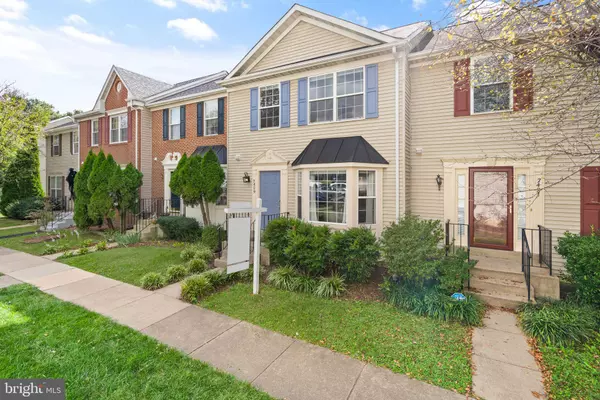For more information regarding the value of a property, please contact us for a free consultation.
7419 DIGBY GRN Alexandria, VA 22315
Want to know what your home might be worth? Contact us for a FREE valuation!

Our team is ready to help you sell your home for the highest possible price ASAP
Key Details
Sold Price $625,000
Property Type Townhouse
Sub Type Interior Row/Townhouse
Listing Status Sold
Purchase Type For Sale
Square Footage 1,976 sqft
Price per Sqft $316
Subdivision Kingstowne
MLS Listing ID VAFX2150642
Sold Date 11/06/23
Style Colonial
Bedrooms 3
Full Baths 2
Half Baths 2
HOA Fees $117/mo
HOA Y/N Y
Abv Grd Liv Area 1,378
Originating Board BRIGHT
Year Built 1994
Annual Tax Amount $6,733
Tax Year 2023
Lot Size 1,600 Sqft
Acres 0.04
Property Description
COMING SOON!! more info and photos coming soon / Expected on market 10/12/23
Discover the epitome of comfortable and contemporary living in this lovely 3 bedroom, 3.5 bath townhouse nestled in the heart of Kingstowne. Impeccably maintained, this residence boasts exquisite features and recent upgrades that will leave you in awe.A fresh coat of paint and brand-new flooring throughout create a welcoming ambiance from the moment you step inside.
The main level showcases a spacious living and dining room combination, featuring a charming bay window that bathes the room in natural light. The heart of this home is the gourmet kitchen, a culinary enthusiast's dream. Equipped with sleek silestone countertops, maple cabinets, and an island with an eating bar, it's a true chef's haven. Imagine preparing meals and entertaining friends and family in this stylish and functional space. The adjacent deck offers a tranquil retreat for outdoor dining and relaxation.
Upstairs, the master bedroom is a sanctuary of comfort with a vaulted ceiling and a generous walk-in closet, providing plenty of room for your wardrobe. The updated ensuite bath is a true luxury, featuring a soaking tub and a separate shower, making it the perfect place to unwind after a long day. Two additional well-appointed bedrooms offer flexibility for your family's needs, whether it's for guests, children, or a home office. The lower level of the townhouse boasts a walk-out basement with an updated fireplace, making it a cozy and inviting space for gatherings or quiet evenings at home. A convenient storage area ensures your belongings are neatly organized. Step outside to the fenced-in yard, offering a private oasis for outdoor activities and relaxation.
The Kingstowne community provides an array of amenities for your enjoyment. You'll have access to two pools, two well-equipped gyms to maintain an active lifestyle, playgrounds for children, and a party room that's perfect for special events and gatherings. With an unbeatable location, you'll find yourself in close proximity to shopping, dining, and entertainment options at Kingstowne Town Center. Commuting is a breeze with easy access to major routes and public transportation.
This townhouse isn't just a place to live; it's a lifestyle upgrade. Contact us today to schedule a showing and make this beautiful Kingstowne property your new home!
Location
State VA
County Fairfax
Zoning 304
Rooms
Other Rooms Living Room, Dining Room, Primary Bedroom, Bedroom 2, Bedroom 3, Kitchen, Recreation Room
Basement Walkout Level
Interior
Interior Features Breakfast Area, Combination Dining/Living, Crown Moldings, Kitchen - Island, Wood Floors
Hot Water Natural Gas
Heating Forced Air
Cooling Central A/C
Fireplaces Number 1
Equipment Built-In Microwave, Dishwasher, Washer, Dryer, Refrigerator, Icemaker, Stove
Fireplace Y
Appliance Built-In Microwave, Dishwasher, Washer, Dryer, Refrigerator, Icemaker, Stove
Heat Source Natural Gas
Exterior
Garage Spaces 2.0
Amenities Available Club House, Common Grounds, Fitness Center, Jog/Walk Path, Party Room, Pool - Outdoor, Tennis Courts, Tot Lots/Playground
Water Access N
Accessibility None
Total Parking Spaces 2
Garage N
Building
Story 3
Foundation Slab
Sewer Public Sewer
Water Public
Architectural Style Colonial
Level or Stories 3
Additional Building Above Grade, Below Grade
New Construction N
Schools
School District Fairfax County Public Schools
Others
Senior Community No
Tax ID 0913 15 0079
Ownership Fee Simple
SqFt Source Assessor
Special Listing Condition Standard
Read Less

Bought with Camilo A Bermudez • Compass
GET MORE INFORMATION





