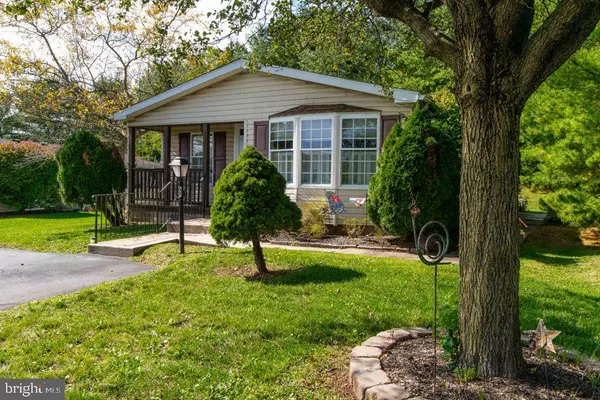For more information regarding the value of a property, please contact us for a free consultation.
67 WOOD HOLLOW DR Harleysville, PA 19438
Want to know what your home might be worth? Contact us for a FREE valuation!

Our team is ready to help you sell your home for the highest possible price ASAP
Key Details
Sold Price $150,000
Property Type Manufactured Home
Sub Type Manufactured
Listing Status Sold
Purchase Type For Sale
Square Footage 1,008 sqft
Price per Sqft $148
Subdivision Walnut Meadows
MLS Listing ID PAMC2084628
Sold Date 11/10/23
Style Ranch/Rambler
Bedrooms 2
Full Baths 2
HOA Y/N N
Abv Grd Liv Area 1,008
Originating Board BRIGHT
Year Built 1997
Annual Tax Amount $888
Tax Year 2023
Lot Dimensions 0.00 x 0.00
Property Description
Welcome to the highly sought after community of Walnut Meadows 55+. This well maintained property is centrally located in the community within walking distance to the pool and pond. You can enjoy your morning coffee in the eat in kitchen while looking out the beautiful bay window that overlook the neighborhood pond. The open floor plans allows for entertaining as the large kitchen opens to the spacious living room. The primary bedroom has a large walk in closet and a full bath. The second bedroom is generously size with an oversized closet. The hall bath has an updated toilet, flooring and skylight. The major ticket items have been replaced within the last few years. The shed was new as of 2017, hot water heater was new as of 2018, HVAC was new in 2021 and the roof was replaced in 2021. The new owner of this unit should not need to replace anything for many years to come. Quick settlement possible. Be in before the holidays.
Location
State PA
County Montgomery
Area Towamencin Twp (10653)
Zoning MHD
Rooms
Other Rooms Living Room, Dining Room, Primary Bedroom, Kitchen, Bedroom 1, Other
Main Level Bedrooms 2
Interior
Interior Features Primary Bath(s), Ceiling Fan(s), Stain/Lead Glass, Stall Shower, Built-Ins, Carpet, Dining Area, Entry Level Bedroom, Kitchen - Eat-In, Tub Shower, Walk-in Closet(s), Window Treatments
Hot Water Electric
Heating Forced Air
Cooling Central A/C
Flooring Fully Carpeted, Vinyl
Equipment Built-In Range, Oven - Self Cleaning, Dishwasher, Disposal
Fireplace N
Window Features Bay/Bow
Appliance Built-In Range, Oven - Self Cleaning, Dishwasher, Disposal
Heat Source Natural Gas
Laundry Main Floor
Exterior
Exterior Feature Patio(s), Porch(es)
Garage Spaces 2.0
Utilities Available Cable TV, Phone
Amenities Available Swimming Pool, Club House
Water Access N
View Water
Roof Type Pitched,Shingle
Accessibility None
Porch Patio(s), Porch(es)
Total Parking Spaces 2
Garage N
Building
Lot Description Level, Rear Yard, SideYard(s)
Story 1
Sewer Public Sewer
Water Public
Architectural Style Ranch/Rambler
Level or Stories 1
Additional Building Above Grade, Below Grade
Structure Type Cathedral Ceilings
New Construction N
Schools
High Schools North Penn Senior
School District North Penn
Others
HOA Fee Include Pool(s),Common Area Maintenance,Snow Removal,Trash,Sewer
Senior Community Yes
Age Restriction 55
Tax ID 53-00-11018-143
Ownership Ground Rent
SqFt Source Estimated
Acceptable Financing Cash
Listing Terms Cash
Financing Cash
Special Listing Condition Standard
Read Less

Bought with Gwendolyn G Dyer • Long & Foster Real Estate, Inc.
GET MORE INFORMATION





