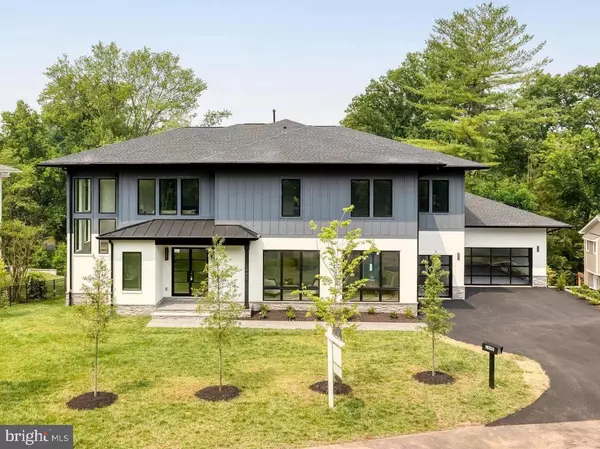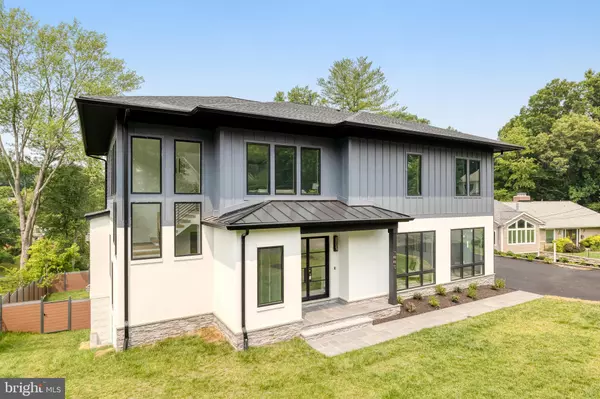For more information regarding the value of a property, please contact us for a free consultation.
1440 OAKVIEW DR Mclean, VA 22101
Want to know what your home might be worth? Contact us for a FREE valuation!

Our team is ready to help you sell your home for the highest possible price ASAP
Key Details
Sold Price $3,400,000
Property Type Single Family Home
Sub Type Detached
Listing Status Sold
Purchase Type For Sale
Square Footage 9,401 sqft
Price per Sqft $361
Subdivision Brookhaven
MLS Listing ID VAFX2137774
Sold Date 11/09/23
Style Colonial,Contemporary,Transitional
Bedrooms 6
Full Baths 7
Half Baths 2
HOA Y/N N
Abv Grd Liv Area 6,441
Originating Board BRIGHT
Year Built 2023
Annual Tax Amount $25,483
Tax Year 2023
Lot Size 0.334 Acres
Acres 0.33
Property Description
Impeccably and beautifully designed home with nearly 10,000 sq ft of living space, features a 3-car garage, upgraded crown molding and trim, oversized windows, numerous custom built-ins and high-end carpentry features, Visual Comfort designer light fixtures and dramatic accent walls.
Enter this elevator-ready home through the double-wide glass front door, into the spacious foyer and main level with high ceilings and wide-plank white oak engineered hardwoods throughout. The open floor plan features a light-filled family room with a fireplace, an elegant dining area with built-in wine fridge and accent walls, and a gourmet kitchen with inset cabinetry, Sub Zero and Wolf appliances, a built-in coffee maker, a 7 ft tall wine fridge and large breakfast area with direct access to the screened-in porch with a fireplace that connects to a large deck. The main level also offers a guest bedroom with an ensuite bath, and a private office with an attached full bath, library and powder room.
The upper level opens to a casual family sitting area and features 4 bedrooms and 4 bathrooms and laundry room. The spacious primary suite includes a two-sided fireplace connecting to the private sitting room with beverage station and access to the balcony, a luxurious primary bath with heated floors, walk-in shower, freestanding tub and spectacular white oak custom walk-in closet. The lower level has an open rec room with a wet bar including a beverage fridge, a media room, an exercise room, and a guest room with a private en suite bath.
1440 Oakview Dr. sits at the end of a quiet cul-de-sac on a 0.33 acre lot featuring a spacious, flat backyard that could accommodate a pool.
Location
State VA
County Fairfax
Zoning 120
Rooms
Other Rooms Living Room, Dining Room, Primary Bedroom, Bedroom 2, Bedroom 3, Bedroom 4, Bedroom 5, Kitchen, Library, Foyer, Exercise Room, Mud Room, Office, Recreation Room, Media Room, Bedroom 6, Bathroom 2, Bathroom 3, Primary Bathroom, Full Bath, Half Bath
Basement Full, Fully Finished, Rear Entrance, Walkout Level, Windows, Sump Pump
Main Level Bedrooms 1
Interior
Interior Features Additional Stairway, Bar, Breakfast Area, Built-Ins, Crown Moldings, Dining Area, Entry Level Bedroom, Floor Plan - Open, Kitchen - Eat-In, Kitchen - Gourmet, Kitchen - Island, Pantry, Primary Bath(s), Recessed Lighting, Soaking Tub, Upgraded Countertops, Walk-in Closet(s), Wet/Dry Bar, Wine Storage, Wood Floors, Double/Dual Staircase, Butlers Pantry
Hot Water Natural Gas
Heating Forced Air
Cooling Central A/C
Fireplaces Number 4
Fireplaces Type Double Sided, Fireplace - Glass Doors, Gas/Propane
Equipment Built-In Microwave, Dishwasher, Disposal, Microwave, Stainless Steel Appliances, Refrigerator, Range Hood, Oven/Range - Gas, Washer/Dryer Hookups Only
Fireplace Y
Appliance Built-In Microwave, Dishwasher, Disposal, Microwave, Stainless Steel Appliances, Refrigerator, Range Hood, Oven/Range - Gas, Washer/Dryer Hookups Only
Heat Source Natural Gas
Laundry Upper Floor, Hookup
Exterior
Exterior Feature Balcony, Deck(s), Porch(es)
Parking Features Garage - Front Entry, Inside Access
Garage Spaces 3.0
Water Access N
Accessibility None
Porch Balcony, Deck(s), Porch(es)
Attached Garage 3
Total Parking Spaces 3
Garage Y
Building
Story 3
Foundation Permanent
Sewer Public Sewer
Water Public
Architectural Style Colonial, Contemporary, Transitional
Level or Stories 3
Additional Building Above Grade, Below Grade
New Construction Y
Schools
Elementary Schools Franklin Sherman
Middle Schools Longfellow
High Schools Mclean
School District Fairfax County Public Schools
Others
Senior Community No
Tax ID 0311 04040012B
Ownership Fee Simple
SqFt Source Assessor
Special Listing Condition Standard
Read Less

Bought with Michael E Shapiro • Compass
GET MORE INFORMATION





