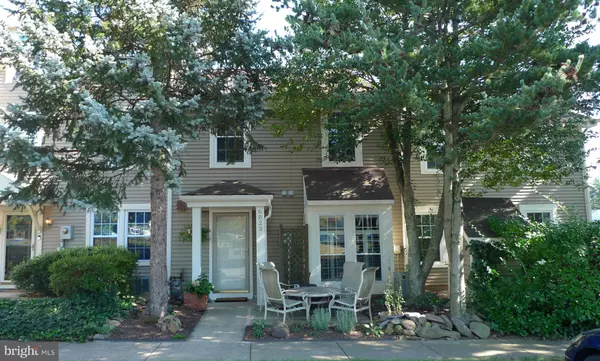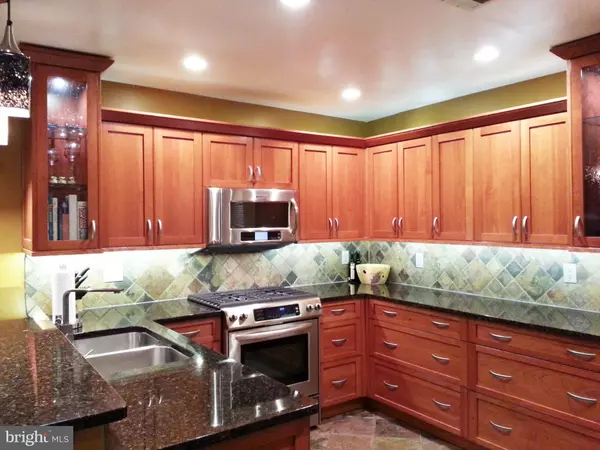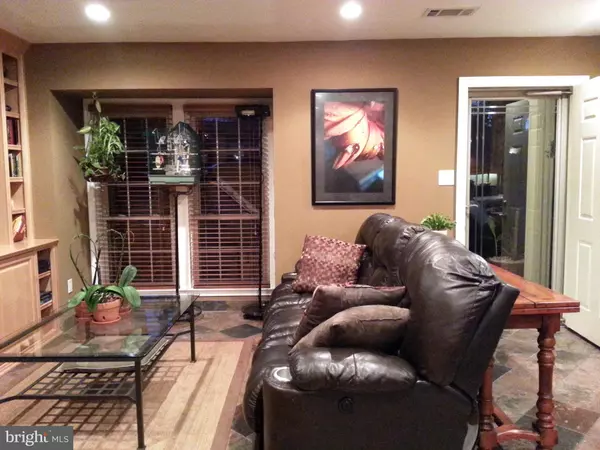For more information regarding the value of a property, please contact us for a free consultation.
6023 NETHERTON ST Centreville, VA 20120
Want to know what your home might be worth? Contact us for a FREE valuation!

Our team is ready to help you sell your home for the highest possible price ASAP
Key Details
Sold Price $235,000
Property Type Townhouse
Sub Type Interior Row/Townhouse
Listing Status Sold
Purchase Type For Sale
Square Footage 1,160 sqft
Price per Sqft $202
Subdivision Newgate
MLS Listing ID 1002233357
Sold Date 08/05/17
Style French
Bedrooms 2
Full Baths 1
Half Baths 1
HOA Fees $61/mo
HOA Y/N Y
Abv Grd Liv Area 1,160
Originating Board MRIS
Year Built 1986
Annual Tax Amount $2,362
Tax Year 2016
Lot Size 760 Sqft
Acres 0.02
Property Description
Beautiful! Custom Renovation throughout! Premium KitchenAid Appliances, Custom Cherry Kitchen Cabinets w/ granite. Custom Built in Maple entertainment in LR. Newly remodeled laundry and baths! Heated slate floors, new maple hardwood, new cherry handrail, recessed lighting, WIFI controlled exterior lights. New attic renovation adds 250 Sq. Ft. Custom Closets! New windows and W.Heater and More..!!
Location
State VA
County Fairfax
Zoning 312
Rooms
Other Rooms Living Room, Bedroom 2, Kitchen, Foyer, Bedroom 1, Study, Great Room, Laundry, Attic
Interior
Interior Features Family Room Off Kitchen, Breakfast Area, Primary Bath(s), Built-Ins, Chair Railings, Upgraded Countertops, Crown Moldings, Window Treatments, Recessed Lighting, Floor Plan - Open
Hot Water Natural Gas
Heating Energy Star Heating System
Cooling Central A/C
Equipment Dishwasher, Disposal, Dryer, Dryer - Front Loading, ENERGY STAR Clothes Washer, ENERGY STAR Dishwasher, ENERGY STAR Refrigerator, Icemaker, Microwave, Oven - Self Cleaning, Oven/Range - Gas, Refrigerator, Washer, Water Heater - High-Efficiency
Fireplace N
Window Features ENERGY STAR Qualified,Insulated,Double Pane,Palladian,Screens,Storm,Bay/Bow
Appliance Dishwasher, Disposal, Dryer, Dryer - Front Loading, ENERGY STAR Clothes Washer, ENERGY STAR Dishwasher, ENERGY STAR Refrigerator, Icemaker, Microwave, Oven - Self Cleaning, Oven/Range - Gas, Refrigerator, Washer, Water Heater - High-Efficiency
Heat Source Natural Gas
Exterior
Exterior Feature Patio(s)
Parking On Site 2
Community Features Covenants
Utilities Available Cable TV Available
Amenities Available Basketball Courts, Common Grounds, Pool - Outdoor, Tennis Courts, Tot Lots/Playground
View Y/N Y
Water Access N
View Trees/Woods
Roof Type Asphalt
Street Surface Black Top
Accessibility Entry Slope <1', Level Entry - Main
Porch Patio(s)
Road Frontage City/County
Garage N
Private Pool Y
Building
Lot Description Cul-de-sac, Partly Wooded, Other
Story 3+
Foundation Concrete Perimeter
Sewer Public Sewer
Water Public
Architectural Style French
Level or Stories 3+
Additional Building Above Grade
Structure Type Dry Wall
New Construction N
Schools
Elementary Schools London Towne
Middle Schools Stone
High Schools Westfield
School District Fairfax County Public Schools
Others
HOA Fee Include Snow Removal,Road Maintenance,Trash
Senior Community No
Tax ID 54-3-10- -684
Ownership Fee Simple
Security Features Exterior Cameras
Special Listing Condition Standard
Read Less

Bought with Megan E Jones • Capitol Realty Group Inc
GET MORE INFORMATION





