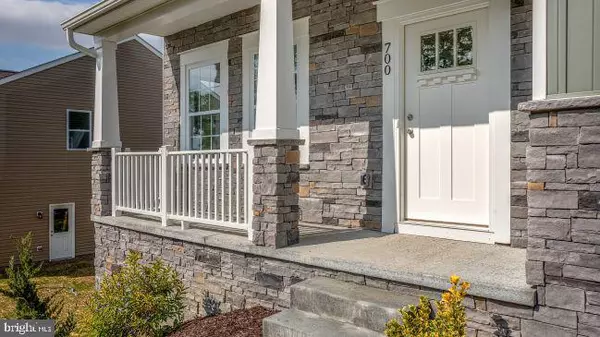For more information regarding the value of a property, please contact us for a free consultation.
254 WHISTLEWOOD LANE Winchester, VA 22601
Want to know what your home might be worth? Contact us for a FREE valuation!

Our team is ready to help you sell your home for the highest possible price ASAP
Key Details
Sold Price $819,985
Property Type Single Family Home
Sub Type Detached
Listing Status Sold
Purchase Type For Sale
Square Footage 4,301 sqft
Price per Sqft $190
Subdivision Royal Oaks
MLS Listing ID VAFV2011392
Sold Date 09/29/23
Style Colonial,Traditional
Bedrooms 5
Full Baths 6
Half Baths 1
HOA Y/N N
Abv Grd Liv Area 3,328
Originating Board BRIGHT
Annual Tax Amount $580
Tax Year 2022
Lot Size 5.000 Acres
Acres 5.0
Property Description
The open concept Cleveland plan is sited on a wooded 5-acre lot in the Royal Oaks Subdivision in Winchester. This home has a metal roof front porch and Hardie-plank siding with a 3-car side entry garage and will include a 10 x 16 sunroom, a first floor bedroom with a private bath, a finished lower level with a full bath, the finished area under the sunroom and a walkup with areaway that takes you to the rear yard. A 10 x 20 composite deck will add to the outdoor living area. Interior finishes include tray ceiling in the owner’s suite, princess bath on the bedroom level, the Duke bath option, open rails with wrought iron pickets (per plan) , a gourmet kitchen, and a coffered ceiling and a fireplace in the family room. Interior color selection can be personalized for upgraded counter tops, kitchen backsplash, upgrade carpet, and upgrade luxury vinyl plank flooring or hardwood (per plan)
Move-In May/June 2023. Spend the new year in your new Maronda Home.
Location
State VA
County Frederick
Zoning RA
Rooms
Basement Daylight, Partial, Drainage System, Heated, Improved, Interior Access, Outside Entrance, Partially Finished, Poured Concrete, Rear Entrance, Sump Pump, Walkout Stairs, Water Proofing System, Windows, Other
Main Level Bedrooms 1
Interior
Interior Features Attic, Carpet, Entry Level Bedroom, Family Room Off Kitchen, Floor Plan - Open, Floor Plan - Traditional, Kitchen - Eat-In, Kitchen - Island, Pantry, Soaking Tub, Stall Shower, Tub Shower, Upgraded Countertops, Other
Hot Water Electric
Cooling Central A/C, Programmable Thermostat
Flooring Ceramic Tile, Hardwood, Luxury Vinyl Plank, Partially Carpeted, Other
Fireplaces Number 1
Fireplaces Type Gas/Propane, Mantel(s), Other
Equipment Built-In Microwave, Dishwasher, Energy Efficient Appliances, Exhaust Fan, Microwave, Oven - Self Cleaning, Oven/Range - Gas, Range Hood, Refrigerator, Stainless Steel Appliances, Water Heater, Water Heater - High-Efficiency
Furnishings No
Fireplace Y
Window Features Double Pane,Energy Efficient,Screens
Appliance Built-In Microwave, Dishwasher, Energy Efficient Appliances, Exhaust Fan, Microwave, Oven - Self Cleaning, Oven/Range - Gas, Range Hood, Refrigerator, Stainless Steel Appliances, Water Heater, Water Heater - High-Efficiency
Heat Source Propane - Leased
Laundry Upper Floor
Exterior
Exterior Feature Deck(s)
Parking Features Garage - Side Entry, Built In, Garage Door Opener, Inside Access
Garage Spaces 5.0
Utilities Available Electric Available, Phone Available, Propane, Sewer Available, Water Available, Other
Water Access N
Roof Type Architectural Shingle,Other
Accessibility None
Porch Deck(s)
Attached Garage 3
Total Parking Spaces 5
Garage Y
Building
Lot Description Backs to Trees, Front Yard, Other, Trees/Wooded
Story 3
Foundation Concrete Perimeter, Passive Radon Mitigation, Slab, Wood, Other
Sewer Grinder Pump, On Site Septic, Private Sewer
Water Well Permit Applied For, Well
Architectural Style Colonial, Traditional
Level or Stories 3
Additional Building Above Grade, Below Grade
Structure Type 2 Story Ceilings,9'+ Ceilings,Dry Wall
New Construction Y
Schools
Elementary Schools Orchard View
Middle Schools Frederick County
High Schools Sherando
School District Frederick County Public Schools
Others
Pets Allowed Y
Senior Community No
Tax ID 60 A 70C
Ownership Fee Simple
SqFt Source Assessor
Acceptable Financing Cash, Conventional, FHA, VA
Horse Property N
Listing Terms Cash, Conventional, FHA, VA
Financing Cash,Conventional,FHA,VA
Special Listing Condition Standard
Pets Allowed No Pet Restrictions
Read Less

Bought with Rebecca Luther • Nova Home Hunters Realty
GET MORE INFORMATION





