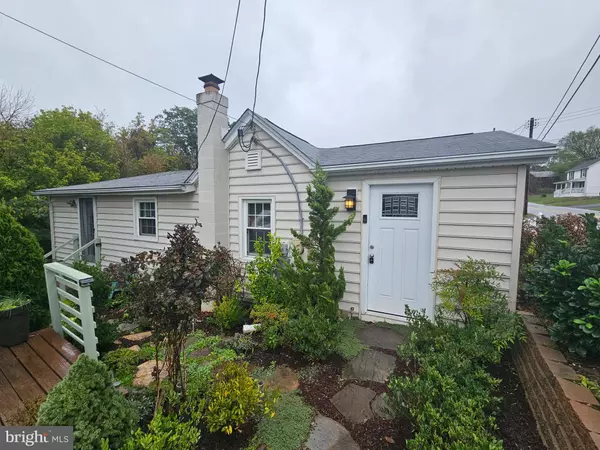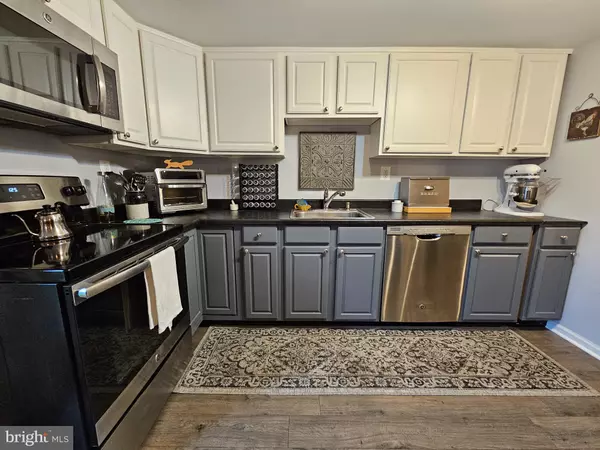For more information regarding the value of a property, please contact us for a free consultation.
5919 BARTONSVILLE RD Frederick, MD 21704
Want to know what your home might be worth? Contact us for a FREE valuation!

Our team is ready to help you sell your home for the highest possible price ASAP
Key Details
Sold Price $258,000
Property Type Single Family Home
Sub Type Detached
Listing Status Sold
Purchase Type For Sale
Square Footage 800 sqft
Price per Sqft $322
Subdivision None Available
MLS Listing ID MDFR2040318
Sold Date 10/30/23
Style Traditional
Bedrooms 2
Full Baths 1
HOA Y/N N
Abv Grd Liv Area 800
Originating Board BRIGHT
Year Built 1945
Annual Tax Amount $1,673
Tax Year 2023
Lot Size 5,047 Sqft
Acres 0.12
Property Description
Welcome Home to this updated cute Gem that was completely updated in 2011 close to downtown Frederick with no city taxes, This single family home one level living boasts many updated including a newer Kitchen with SS appliances, full bath, fresh paint and Luxury flooring. The open plan features a cozy Living Room and Dining area with vaulted high ceilings. 2 Bedrooms and updated bath. Parking for 2 cars. Enjoy the refreshing nights in the large back yard with patio and fire pit. Septic inspected and pumped in 2021. Close to Frederick and commuting routes. This is a must see, Possible assumable loan and or qualifies for 100% USDA or VA financing and grant money available.
Location
State MD
County Frederick
Zoning RESIDENTIAL
Rooms
Other Rooms Kitchen, Bathroom 1
Main Level Bedrooms 2
Interior
Interior Features Ceiling Fan(s), Combination Dining/Living, Dining Area, Entry Level Bedroom, Family Room Off Kitchen, Floor Plan - Open, Tub Shower
Hot Water Electric
Heating Heat Pump(s)
Cooling Central A/C
Flooring Luxury Vinyl Plank
Equipment Built-In Microwave, Dishwasher, Energy Efficient Appliances, Oven - Single, Oven/Range - Electric, Refrigerator, Stainless Steel Appliances, Stove, Washer/Dryer Stacked, Water Heater
Furnishings No
Fireplace N
Window Features Replacement,Screens
Appliance Built-In Microwave, Dishwasher, Energy Efficient Appliances, Oven - Single, Oven/Range - Electric, Refrigerator, Stainless Steel Appliances, Stove, Washer/Dryer Stacked, Water Heater
Heat Source Electric
Laundry Main Floor
Exterior
Exterior Feature Patio(s)
Garage Spaces 2.0
Water Access N
View Garden/Lawn, Scenic Vista, Trees/Woods
Roof Type Asphalt
Accessibility None
Porch Patio(s)
Total Parking Spaces 2
Garage N
Building
Lot Description Backs to Trees, Cleared
Story 1
Foundation Crawl Space
Sewer Community Septic Tank
Water Well
Architectural Style Traditional
Level or Stories 1
Additional Building Above Grade, Below Grade
Structure Type Cathedral Ceilings,Dry Wall,High
New Construction N
Schools
Elementary Schools Oakdale
Middle Schools Oakdale
High Schools Oakdale
School District Frederick County Public Schools
Others
Senior Community No
Tax ID 1109318860
Ownership Fee Simple
SqFt Source Assessor
Acceptable Financing Cash, Conventional, FHA, VA, USDA
Horse Property N
Listing Terms Cash, Conventional, FHA, VA, USDA
Financing Cash,Conventional,FHA,VA,USDA
Special Listing Condition Standard
Read Less

Bought with Gregory T Stevens • RE/MAX Realty Group
GET MORE INFORMATION





