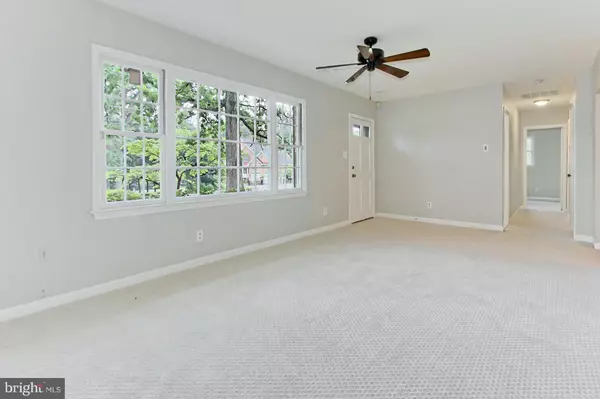For more information regarding the value of a property, please contact us for a free consultation.
2403 SPRING ST Dunn Loring, VA 22027
Want to know what your home might be worth? Contact us for a FREE valuation!

Our team is ready to help you sell your home for the highest possible price ASAP
Key Details
Sold Price $545,000
Property Type Single Family Home
Sub Type Detached
Listing Status Sold
Purchase Type For Sale
Subdivision Shady Brook
MLS Listing ID 1002213317
Sold Date 07/17/17
Style Ranch/Rambler
Bedrooms 3
Full Baths 2
HOA Y/N N
Originating Board MRIS
Year Built 1975
Annual Tax Amount $6,110
Tax Year 2016
Lot Size 0.284 Acres
Acres 0.28
Property Description
Adorable, remod 3BR, 2BA doll house on 1/3 acre just 1.5 mi from Dunn Loring Metro! This all brick home has been renovated with gorg new kitchen w/ granite counters, stainless steel appliances, new flooring! Brand new w/w carpet throughout! All baths remod! New SGDS to patio & huge yard! Newer HVAC! Freshly painted! Perfect 1-level living! Add on or re-build to suit! This is a rare opportunity!
Location
State VA
County Fairfax
Zoning 130
Rooms
Other Rooms Living Room, Dining Room, Master Bedroom, Bedroom 2, Bedroom 3, Kitchen, Bedroom 6
Main Level Bedrooms 3
Interior
Interior Features Kitchen - Country, Kitchen - Table Space, Dining Area, Entry Level Bedroom, Chair Railings, Upgraded Countertops, Master Bath(s), Wainscotting, Floor Plan - Traditional
Hot Water Natural Gas
Heating Forced Air
Cooling Ceiling Fan(s), Central A/C
Equipment Dishwasher, Disposal, Dryer, Range Hood, Stove, Washer
Fireplace N
Appliance Dishwasher, Disposal, Dryer, Range Hood, Stove, Washer
Heat Source Electric
Exterior
Exterior Feature Patio(s)
Garage Spaces 1.0
Amenities Available Bike Trail, Jog/Walk Path, Tennis Courts
Water Access N
Accessibility Level Entry - Main
Porch Patio(s)
Total Parking Spaces 1
Garage N
Private Pool N
Building
Story 1
Sewer Public Sewer
Water Public
Architectural Style Ranch/Rambler
Level or Stories 1
New Construction N
Schools
Elementary Schools Stenwood
Middle Schools Kilmer
High Schools Marshall
School District Fairfax County Public Schools
Others
Senior Community No
Tax ID 39-4-4-A -2
Ownership Fee Simple
Special Listing Condition Standard
Read Less

Bought with Milena P Zamora • RE/MAX One Solutions
GET MORE INFORMATION





