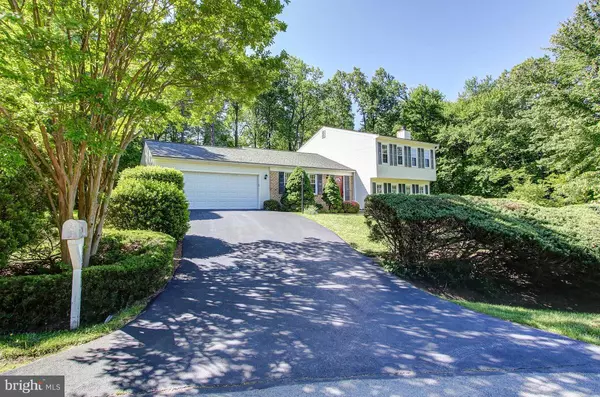For more information regarding the value of a property, please contact us for a free consultation.
12301 COLERAINE CT Reston, VA 20191
Want to know what your home might be worth? Contact us for a FREE valuation!

Our team is ready to help you sell your home for the highest possible price ASAP
Key Details
Sold Price $454,500
Property Type Single Family Home
Sub Type Detached
Listing Status Sold
Purchase Type For Sale
Subdivision Stratton Woods
MLS Listing ID 1002209951
Sold Date 06/23/17
Style Split Level
Bedrooms 4
Full Baths 2
Half Baths 1
HOA Fees $35/mo
HOA Y/N Y
Originating Board MRIS
Year Built 1975
Annual Tax Amount $5,520
Tax Year 2016
Lot Size 0.478 Acres
Acres 0.48
Property Description
TERRIFIC OPPORTUNITY! LOVELY SINGLE FAMILY HOME WITH MANY ADVANTAGES OFFERED AS A SIGNIFICANT VALUE! END OF CUL DE SAC LOCATION! HALF ACRE, PRIVATE YARD! TWO CAR GARAGE! THREE FINISHED LEVELS! GLEANING HARDWOOD FLOORS! FRESHLY PAINTED, TOP TO BOTTOM! EXPANSIVE DECK OFF DINING ROOM! LOTS OF STORAGE/CRAFT ROOM OPTIONS! THIS HOME IS READY FOR YOU TO MOVE RIGHT IN AND MAKE IT YOUR OWN! DON'T WAIT!
Location
State VA
County Fairfax
Zoning 110
Rooms
Other Rooms Living Room, Dining Room, Primary Bedroom, Bedroom 2, Bedroom 3, Bedroom 4, Kitchen, Family Room, Foyer
Basement Connecting Stairway, Outside Entrance, Side Entrance, Daylight, Full, Fully Finished
Interior
Interior Features Breakfast Area, Dining Area, Primary Bath(s), Wood Floors, Floor Plan - Traditional
Hot Water Electric
Heating Forced Air
Cooling Central A/C, Ceiling Fan(s)
Fireplaces Number 1
Fireplaces Type Mantel(s)
Equipment Dishwasher, Disposal, Dryer, Humidifier, Microwave, Refrigerator, Stove, Washer, Water Heater
Fireplace Y
Appliance Dishwasher, Disposal, Dryer, Humidifier, Microwave, Refrigerator, Stove, Washer, Water Heater
Heat Source Oil
Exterior
Exterior Feature Deck(s)
Parking Features Garage Door Opener
Garage Spaces 2.0
Community Features Alterations/Architectural Changes
Utilities Available Cable TV Available
Amenities Available Common Grounds, Jog/Walk Path, Tot Lots/Playground, Basketball Courts, Picnic Area, Soccer Field, Water/Lake Privileges
Water Access N
Accessibility None
Porch Deck(s)
Attached Garage 2
Total Parking Spaces 2
Garage Y
Private Pool N
Building
Lot Description Cul-de-sac
Story 3+
Sewer Public Sewer
Water Public
Architectural Style Split Level
Level or Stories 3+
New Construction N
Schools
Elementary Schools Dogwood
Middle Schools Hughes
High Schools South Lakes
School District Fairfax County Public Schools
Others
HOA Fee Include Trash
Senior Community No
Tax ID 26-1-16- -58
Ownership Fee Simple
Special Listing Condition Standard
Read Less

Bought with Jerome Huggup • United Real Estate
GET MORE INFORMATION





