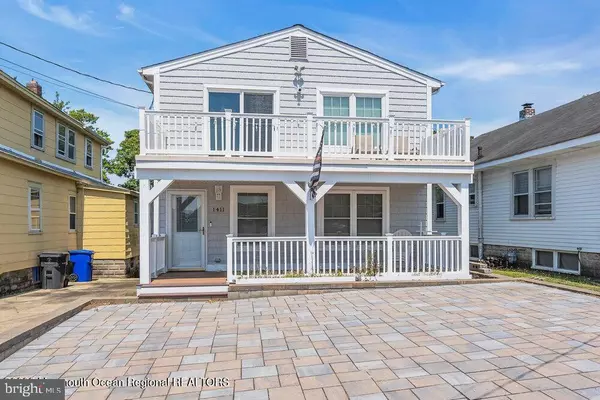For more information regarding the value of a property, please contact us for a free consultation.
1411 SUMMIT AVE Toms River, NJ 08753
Want to know what your home might be worth? Contact us for a FREE valuation!

Our team is ready to help you sell your home for the highest possible price ASAP
Key Details
Sold Price $460,000
Property Type Single Family Home
Listing Status Sold
Purchase Type For Sale
Square Footage 1,920 sqft
Price per Sqft $239
Subdivision Toms River
MLS Listing ID NJOC2018980
Sold Date 08/31/23
Style Other
Bedrooms 5
Full Baths 3
HOA Y/N N
Abv Grd Liv Area 1,920
Originating Board BRIGHT
Year Built 1984
Tax Year 2022
Lot Size 3,354 Sqft
Acres 0.08
Lot Dimensions 0.00 x 0.00
Property Description
This great home is located in a great neighborhood high above the flood zones with some of the best views of the Toms River. This spacious home offers 4 with an option for 5th bedrooms and 3 full bath rooms. The bathrooms have all been updated with glass doors and updated vanities and tile. The kitchen has an abundance of cabinet and granite countertop space for the cooks and entertaining. Complete with breakfast bar and stainless appliance package. New hot water heater, gas baseboard heating and 2 zone newer AC units for economical heating and cooling. Did I mention the 3 composite decks. From enjoying morning coffee on the master bedroom deck looking down the river to relaxing with friends after dinner on the front or rear deck this place offers it all.
Location
State NJ
County Ocean
Area Toms River Twp (21508)
Zoning R50
Rooms
Other Rooms Living Room, Bedroom 2, Bedroom 3, Bedroom 4, Kitchen, Den, Foyer, Bedroom 1, Laundry, Bathroom 1, Bathroom 2
Interior
Interior Features Attic, Kitchen - Eat-In, Walk-in Closet(s), Stall Shower
Hot Water Natural Gas
Heating Baseboard - Hot Water
Cooling Zoned
Flooring Ceramic Tile, Vinyl, Carpet
Equipment Stainless Steel Appliances, Dryer, Oven/Range - Gas, Refrigerator, Stove, Range Hood, Washer
Appliance Stainless Steel Appliances, Dryer, Oven/Range - Gas, Refrigerator, Stove, Range Hood, Washer
Heat Source Natural Gas
Exterior
Water Access N
View River
Roof Type Shingle
Accessibility None
Garage N
Building
Lot Description Sloping
Story 2
Foundation Crawl Space
Sewer Public Sewer
Water Public
Architectural Style Other
Level or Stories 2
Additional Building Above Grade, Below Grade
New Construction N
Schools
School District Toms River Regional
Others
Senior Community No
Tax ID 08-00717-00540
Ownership Fee Simple
SqFt Source Assessor
Acceptable Financing Cash, Conventional
Listing Terms Cash, Conventional
Financing Cash,Conventional
Special Listing Condition Standard
Read Less

Bought with Non Member • Non Subscribing Office
GET MORE INFORMATION





