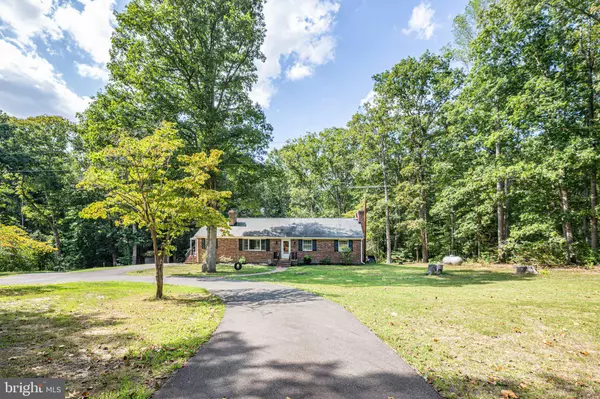For more information regarding the value of a property, please contact us for a free consultation.
10224 MILL POND RD Spotsylvania, VA 22551
Want to know what your home might be worth? Contact us for a FREE valuation!

Our team is ready to help you sell your home for the highest possible price ASAP
Key Details
Sold Price $415,000
Property Type Single Family Home
Sub Type Detached
Listing Status Sold
Purchase Type For Sale
Square Footage 3,150 sqft
Price per Sqft $131
Subdivision None Available
MLS Listing ID VASP2020340
Sold Date 11/03/23
Style Ranch/Rambler
Bedrooms 5
Full Baths 3
HOA Y/N N
Abv Grd Liv Area 1,800
Originating Board BRIGHT
Year Built 1970
Annual Tax Amount $2,103
Tax Year 2022
Lot Size 1.880 Acres
Acres 1.88
Property Description
OPEN HOUSE cancelled Saturday, September 23 due to severe weather conditions expected.
Welcome to Mill Pond Road, where you'll find over 3,000 square feet of inviting, move-in ready living space. This charming brick rambler with a basement boasts an in-law suite and a second full kitchen, offering excellent rental potential.
Step inside to discover beautiful wood floors on the main level family and dining rooms, creating a warm and inviting ambiance. You'll find comfort in every corner with four fireplaces, including one in the primary bedroom, a secondary bedroom, the main level kitchen, the basement, along with a wood stove in the family room.
The primary suite has a huge walk-in cedar closet with built-in shelves and a barn door. The en-suite has a soaking tub with jets and separate shower, perfect for the upcoming fall and winter months.
Situated on nearly 2 acres of land, this property offers both privacy and ample room to spread out. Notably, it holds a historical significance with a Civil War trench in the front yard, adding to its unique character.
Recent updates include fresh paint, new bedroom flooring, a new dishwasher, and a new stove on the main level. The basement has been thoughtfully redone with new countertops, a new full bathroom, and all-new flooring.
But that's not all – there's also a detached two-car garage and a shed for added convenience. Entertain guests on the new back deck, where you can enjoy scenic views of the surrounding trees. With a circular driveway and no HOA, there's plenty of parking for you and your guests.
Location
State VA
County Spotsylvania
Zoning A3
Rooms
Other Rooms Living Room, Dining Room, Primary Bedroom, Bedroom 2, Bedroom 3, Bedroom 4, Bedroom 5, Kitchen, Family Room, In-Law/auPair/Suite, Laundry, Other
Basement Connecting Stairway, Rear Entrance, Outside Entrance, Full, Fully Finished, Heated, Improved, Workshop
Main Level Bedrooms 4
Interior
Interior Features Dining Area, 2nd Kitchen, Wood Floors, WhirlPool/HotTub
Hot Water Electric
Heating Forced Air
Cooling Central A/C
Flooring Solid Hardwood, Carpet
Fireplaces Number 4
Equipment Microwave, Dishwasher, Refrigerator, Icemaker, Stove, Washer/Dryer Hookups Only
Fireplace Y
Appliance Microwave, Dishwasher, Refrigerator, Icemaker, Stove, Washer/Dryer Hookups Only
Heat Source Propane - Leased
Exterior
Exterior Feature Porch(es)
Parking Features Additional Storage Area, Garage - Side Entry
Garage Spaces 2.0
Water Access N
View Trees/Woods
Accessibility None
Porch Porch(es)
Total Parking Spaces 2
Garage Y
Building
Lot Description Backs to Trees, Private
Story 2
Foundation Permanent
Sewer On Site Septic, Septic < # of BR
Water Well
Architectural Style Ranch/Rambler
Level or Stories 2
Additional Building Above Grade, Below Grade
New Construction N
Schools
Middle Schools Post Oak
High Schools Spotsylvania
School District Spotsylvania County Public Schools
Others
Senior Community No
Tax ID 31-A-64A
Ownership Fee Simple
SqFt Source Assessor
Special Listing Condition Standard
Read Less

Bought with Michael V. Unruh • Keller Williams Capital Properties
GET MORE INFORMATION





