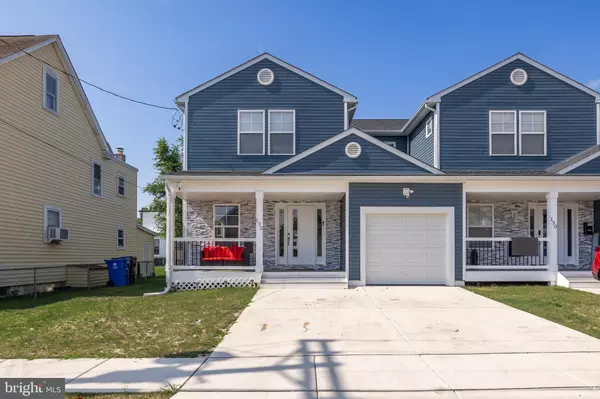For more information regarding the value of a property, please contact us for a free consultation.
132 KOSSUTH ST Riverside, NJ 08075
Want to know what your home might be worth? Contact us for a FREE valuation!

Our team is ready to help you sell your home for the highest possible price ASAP
Key Details
Sold Price $415,000
Property Type Single Family Home
Sub Type Twin/Semi-Detached
Listing Status Sold
Purchase Type For Sale
Square Footage 1,738 sqft
Price per Sqft $238
Subdivision None Available
MLS Listing ID NJBL2051720
Sold Date 11/02/23
Style A-Frame,Colonial
Bedrooms 3
Full Baths 2
Half Baths 1
HOA Y/N N
Abv Grd Liv Area 1,738
Originating Board BRIGHT
Year Built 2022
Annual Tax Amount $1,958
Tax Year 2022
Lot Size 3,999 Sqft
Acres 0.09
Property Description
If you have been searching for Brand New Luxurious Construction Move in Ready this is the Perfect House for You and your Family to call Home!
This Stunning Gem has an open layout, when walking into the home you see a spacious family room with light gray colored walls detailed with beautiful white crown molding. The Kitchen located on the main level is equipped with Whirlpool stainless steel refrigerator, dishwasher, and microwave.
You can also find a large farmhouse style stainless steal sink, equipped with a garbage disposal.
Across the Quartz Island you will find the walk-in pantry. Walk outside outback and find a great memories with family and friends.
What truly makes this family Home perfect is the second floor. Upstairs you will find three spacious bedrooms and two full bathrooms. The bathrooms with a vanity mirror a double sink and standing shower and also dual flush toilets. Each bedroom with its own custom closet for easier organization.
On the lower level find a fully finished basement.
The Home also comes equipped with Ring Doorbell & Security System through out the whole house with 6 camera views at the same time. Also all Professional Lighting and motion light detectors all around the whole house.
Location
State NJ
County Burlington
Area Riverside Twp (20330)
Zoning SD3
Rooms
Other Rooms Dining Room, Primary Bedroom, Bedroom 2, Kitchen, Basement, Bedroom 1, Laundry, Office, Bathroom 1
Basement Fully Finished
Interior
Interior Features Crown Moldings, Floor Plan - Open, Kitchen - Island, Pantry, Tub Shower
Hot Water Electric
Cooling Central A/C
Flooring Ceramic Tile, Luxury Vinyl Plank
Equipment Dishwasher, Microwave, Oven/Range - Gas, Range Hood, Refrigerator, Stainless Steel Appliances, Disposal, Dual Flush Toilets
Furnishings No
Fireplace N
Appliance Dishwasher, Microwave, Oven/Range - Gas, Range Hood, Refrigerator, Stainless Steel Appliances, Disposal, Dual Flush Toilets
Heat Source Natural Gas
Laundry Basement
Exterior
Exterior Feature Deck(s), Porch(es)
Parking Features Built In, Garage - Front Entry, Inside Access
Garage Spaces 5.0
Fence Wood
Utilities Available Cable TV, Electric Available, Natural Gas Available, Sewer Available, Water Available
Water Access N
View Street
Roof Type Architectural Shingle
Accessibility Level Entry - Main
Porch Deck(s), Porch(es)
Attached Garage 1
Total Parking Spaces 5
Garage Y
Building
Story 2
Foundation Other
Sewer Public Sewer
Water Public
Architectural Style A-Frame, Colonial
Level or Stories 2
Additional Building Above Grade, Below Grade
Structure Type Dry Wall
New Construction Y
Schools
School District Riverside Township Public Schools
Others
Pets Allowed Y
Senior Community No
Tax ID 30-03207-00009 02
Ownership Fee Simple
SqFt Source Estimated
Security Features Exterior Cameras,Monitored,Security System,Surveillance Sys
Acceptable Financing Cash, Conventional
Horse Property N
Listing Terms Cash, Conventional
Financing Cash,Conventional
Special Listing Condition Standard
Pets Allowed No Pet Restrictions
Read Less

Bought with Adande Camille St Louis • EXP Realty, LLC
GET MORE INFORMATION





