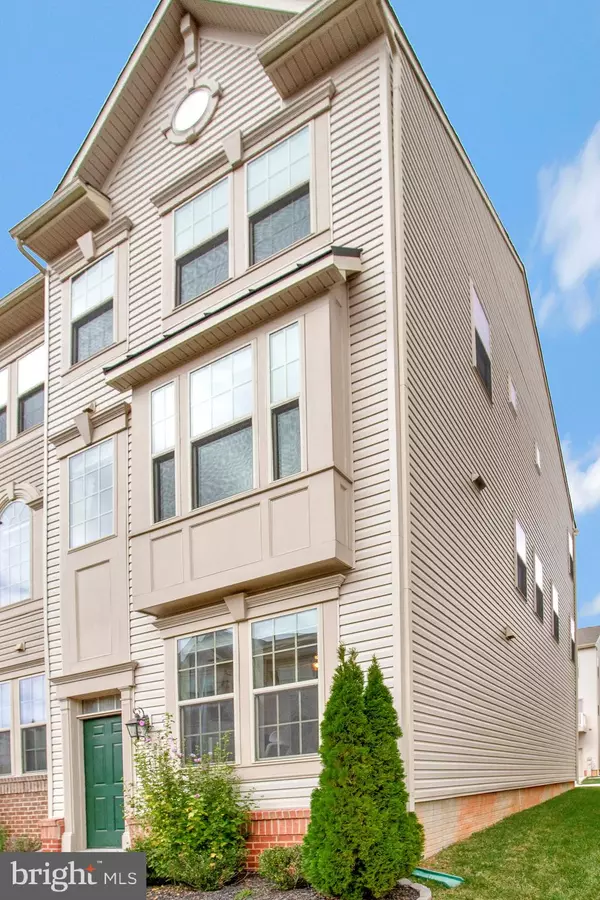For more information regarding the value of a property, please contact us for a free consultation.
2819 MARVIN LN Jessup, MD 20794
Want to know what your home might be worth? Contact us for a FREE valuation!

Our team is ready to help you sell your home for the highest possible price ASAP
Key Details
Sold Price $440,000
Property Type Townhouse
Sub Type End of Row/Townhouse
Listing Status Sold
Purchase Type For Sale
Square Footage 1,608 sqft
Price per Sqft $273
Subdivision Shannons Glen
MLS Listing ID MDAA2070466
Sold Date 11/03/23
Style Colonial
Bedrooms 3
Full Baths 3
Half Baths 1
HOA Fees $103/mo
HOA Y/N Y
Abv Grd Liv Area 1,608
Originating Board BRIGHT
Year Built 2017
Annual Tax Amount $3,790
Tax Year 2022
Lot Size 1,344 Sqft
Acres 0.03
Property Description
Welcome home to this immaculately maintained townhome in Shannon’s Glen. Nestled at the end of the row, it offers an extra dose of privacy and additional windows only available to an end unit, allowing for loads of natural light throughout. Another distinctive feature of this townhome is the convenience of its rear-entry garage, not just a practical feature but one that adds to the overall aesthetic appeal. The layout is designed to optimize space and versatility with a main level third bedroom with en-suite full bath, which could also ideally be used as an in-home office or other creative space tailored to your needs. The mid level living area boasts a bright and airy family room with access to the composite planked deck, breakfast nook, delightful kitchen with breakfast bar and pendant lighting, granite countertops, Subway tile backsplash, and stainless appliances, and a trio of windows creating a picturesque view of the outdoors, along with a half bath with pedestal sink. An additional highlight is there’s not just one, but 2 bedroom suites with vaulted ceilings on this upper level, one of which features 2 walk in closets and en-suite bath with tiled shower and two sinks with granite vanity tops, and the other boasting an en-suite bath with tub/shower combo. It's a perfect setup for comfortable living arrangements and/or hosting guests. Other notable upgrades and features include hardwood floors throughout the main and mid level, 9 ft. ceilings, soft close drawers and cabinets in kitchen, plantation blinds, stackable full size washer and dryer on the upper bedroom level, ceiling fan rough in's in upper level bedrooms and living area. Community amenities include access to community pool with sundeck and tot lot/playground. Easy access to Rts. 175, 295 and 95.
Location
State MD
County Anne Arundel
Zoning MXD-E
Rooms
Other Rooms Living Room, Dining Room, Primary Bedroom, Kitchen, Primary Bathroom
Main Level Bedrooms 1
Interior
Interior Features Combination Kitchen/Dining, Dining Area, Floor Plan - Open, Recessed Lighting, Upgraded Countertops, Attic, Breakfast Area, Carpet, Entry Level Bedroom, Family Room Off Kitchen, Pantry, Primary Bath(s), Walk-in Closet(s), Wood Floors
Hot Water Electric
Heating Forced Air
Cooling Central A/C
Flooring Carpet, Ceramic Tile, Hardwood, Wood
Equipment Dryer, Washer, Dishwasher, Exhaust Fan, Microwave, Refrigerator, Stove, Disposal
Fireplace N
Window Features Screens,Transom
Appliance Dryer, Washer, Dishwasher, Exhaust Fan, Microwave, Refrigerator, Stove, Disposal
Heat Source Natural Gas
Laundry Upper Floor
Exterior
Exterior Feature Deck(s)
Parking Features Garage - Rear Entry, Additional Storage Area, Oversized
Garage Spaces 2.0
Amenities Available Pool - Outdoor, Common Grounds, Tot Lots/Playground
Water Access N
Roof Type Architectural Shingle
Accessibility None
Porch Deck(s)
Attached Garage 1
Total Parking Spaces 2
Garage Y
Building
Story 3
Foundation Other
Sewer Public Sewer
Water Public
Architectural Style Colonial
Level or Stories 3
Additional Building Above Grade, Below Grade
Structure Type 9'+ Ceilings,Vaulted Ceilings
New Construction N
Schools
School District Anne Arundel County Public Schools
Others
HOA Fee Include Snow Removal,Lawn Maintenance
Senior Community No
Tax ID 020476690242338
Ownership Fee Simple
SqFt Source Assessor
Special Listing Condition Standard
Read Less

Bought with Kelsey Mahon • Corner House Realty
GET MORE INFORMATION





