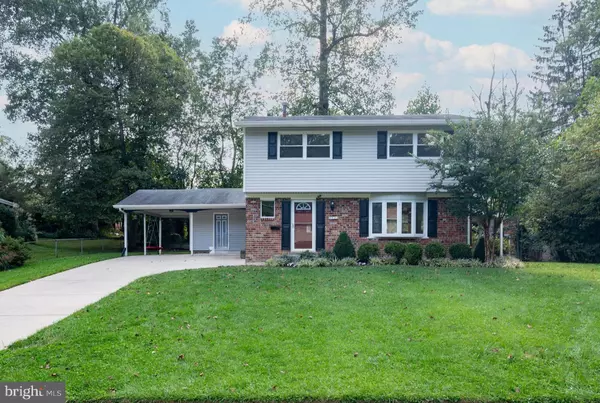For more information regarding the value of a property, please contact us for a free consultation.
5512 YORKSHIRE ST Springfield, VA 22151
Want to know what your home might be worth? Contact us for a FREE valuation!

Our team is ready to help you sell your home for the highest possible price ASAP
Key Details
Sold Price $680,000
Property Type Single Family Home
Sub Type Detached
Listing Status Sold
Purchase Type For Sale
Square Footage 2,141 sqft
Price per Sqft $317
Subdivision Kings Park
MLS Listing ID VAFX2148130
Sold Date 11/03/23
Style Colonial
Bedrooms 4
Full Baths 2
Half Baths 1
HOA Y/N N
Abv Grd Liv Area 1,698
Originating Board BRIGHT
Year Built 1965
Annual Tax Amount $7,472
Tax Year 2023
Lot Size 10,808 Sqft
Acres 0.25
Property Description
Welcome to your new colonial home, located in the highly sought-after Kings Park community of Springfield, Virginia. This beautiful home features 4 bedrooms and 2.5 bathrooms over 2,399 square feet.
As you step inside, the timeless elegance of hardwood flooring throughout the main level immediately catches your eye. This classic feature adds warmth and character to the home, creating a cozy and inviting atmosphere. The living room is spacious and is entirely illuminated by natural light streaming in through the bay window.
The eat-in kitchen is a culinary haven, featuring stainless steel appliances and granite countertops. With ample counter space and modern amenities, this kitchen is a dream come true for any home chef. Adjacent to the kitchen, you'll find a formal dining room adorned with chair rail detail. This elegant setting provides the perfect ambiance for hosting dinner parties and enjoying family meals.
One of the highlights of this colonial home is the screened-in porch, a delightful retreat that seamlessly blends indoor and outdoor entertaining. With skylights overhead, this sunlit oasis offers an excellent space for relaxation and enjoyment. Whether you're sipping your morning coffee or hosting a casual get-together, this versatile area is sure to become a favorite spot for both family and friends.
The patio, conveniently accessible from the screened-in porch, is an ideal outdoor space for summertime BBQs and entertaining. Fire up the grill, gather with loved ones, and savor the warm weather in this inviting setting. The patio provides ample space for outdoor furniture, allowing you to create a comfortable and inviting outdoor living area.
The upper level of the home features 4 bedrooms and 2 full bathrooms. The primary suite provides you with the peaceful retreat you deserve with dual closets and an ensuite bathroom. The additional 3 bedrooms are generously sized and are served by the 2nd full bathroom on this level of the home. The finished walk-out lower level of the home boasts a recreation room, which is perfect for movie and game nights, along with a laundry room that comes complete with washer, dryer and rinse sink.
Located in Springfield, this colonial home offers a convenient location with access to a variety of amenities, including shopping centers, dining options, and recreational facilities. Enjoy the best of both worlds, with the tranquility of suburban living while still being within proximity to the vibrant energy of nearby cities.
Look no further; you are home!
Location
State VA
County Fairfax
Zoning 130
Rooms
Other Rooms Living Room, Dining Room, Primary Bedroom, Bedroom 2, Bedroom 3, Bedroom 4, Kitchen, Recreation Room, Utility Room, Bathroom 1, Bathroom 2, Screened Porch
Basement Connecting Stairway, Daylight, Full, Fully Finished, Interior Access, Walkout Stairs
Interior
Interior Features Breakfast Area, Carpet, Chair Railings, Dining Area, Floor Plan - Open, Formal/Separate Dining Room, Kitchen - Eat-In, Kitchen - Gourmet, Primary Bath(s), Skylight(s), Upgraded Countertops, Wood Floors
Hot Water Natural Gas
Heating Forced Air
Cooling Central A/C
Flooring Hardwood, Ceramic Tile, Carpet, Vinyl
Equipment Dishwasher, Disposal, Dryer, Oven/Range - Electric, Refrigerator, Stainless Steel Appliances, Stove, Washer, Microwave
Furnishings No
Fireplace N
Window Features Bay/Bow,Double Hung
Appliance Dishwasher, Disposal, Dryer, Oven/Range - Electric, Refrigerator, Stainless Steel Appliances, Stove, Washer, Microwave
Heat Source Natural Gas
Laundry Dryer In Unit, Has Laundry, Washer In Unit, Lower Floor
Exterior
Exterior Feature Porch(es), Patio(s)
Garage Spaces 1.0
Water Access N
Roof Type Shingle,Composite
Accessibility None
Porch Porch(es), Patio(s)
Total Parking Spaces 1
Garage N
Building
Lot Description Front Yard, Rear Yard, SideYard(s)
Story 3
Foundation Other
Sewer Public Sewer
Water Public
Architectural Style Colonial
Level or Stories 3
Additional Building Above Grade, Below Grade
New Construction N
Schools
Elementary Schools Kings Park
Middle Schools Lake Braddock Secondary School
High Schools West Springfield
School District Fairfax County Public Schools
Others
Pets Allowed Y
Senior Community No
Tax ID 0791 06 0561
Ownership Fee Simple
SqFt Source Assessor
Acceptable Financing Cash, Conventional, FHA, VA
Listing Terms Cash, Conventional, FHA, VA
Financing Cash,Conventional,FHA,VA
Special Listing Condition Standard
Pets Allowed Case by Case Basis
Read Less

Bought with QUOCHAI X VUONG • Fairfax Realty Select
GET MORE INFORMATION





