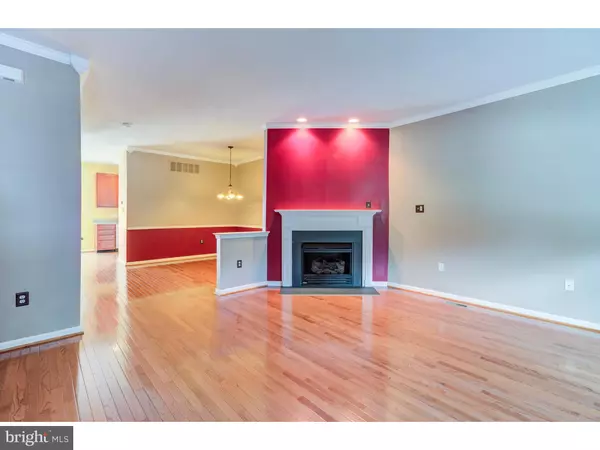For more information regarding the value of a property, please contact us for a free consultation.
25 LINDA LN Aston, PA 19014
Want to know what your home might be worth? Contact us for a FREE valuation!

Our team is ready to help you sell your home for the highest possible price ASAP
Key Details
Sold Price $380,000
Property Type Townhouse
Sub Type Interior Row/Townhouse
Listing Status Sold
Purchase Type For Sale
Square Footage 2,336 sqft
Price per Sqft $162
Subdivision The Reserve
MLS Listing ID PADE2054362
Sold Date 11/03/23
Style Traditional
Bedrooms 3
Full Baths 2
Half Baths 1
HOA Fees $65/mo
HOA Y/N Y
Abv Grd Liv Area 2,336
Originating Board BRIGHT
Year Built 2005
Annual Tax Amount $5,798
Tax Year 2023
Lot Size 3,049 Sqft
Acres 0.07
Lot Dimensions 0.00 x 0.00
Property Description
Welcome to 25 Linda Lane! This beautifully maintained 3 bedroom, 2.5 bath townhouse located in Aston, PA is available immediately. Enter through the front door to hardwood floors throughout the whole main level along with a gas fireplace in the living room. Next to the formal dining room you will find a light-filled eat-in kitchen with upgraded cabinetry and stainless-steel appliances. Off the kitchen is a comfortable elevated deck that was updated in January 2021 with all new TimberTech decking, complete with a privacy wall and new railings. A 1/2 bath and a generous hall closet complete the first floor. Make your way upstairs where you will find a master bedroom with walk-in closet and a full bathroom as well as two additional bedrooms and a full hall bath. This home contains a fully finished, daylight walkout basement. This space is great for entertaining but could also be used as a home office, gym or children's playroom. There is an abundance of storage space as well as the utility room with a tankless hot water heater and the laundry area. This home features a paved off-street driveway, a new roof in August 2022 and Brand-New Windows with a lifetime guarantee transferable to the new owner! This home is close proximity to dining, shopping, state parks as well as close access to public transportation and the Philadelphia airport and located in the desirable Penn-Delco School District.
Location
State PA
County Delaware
Area Aston Twp (10402)
Zoning RESIDENTIAL
Rooms
Basement Fully Finished, Walkout Level
Main Level Bedrooms 3
Interior
Hot Water Natural Gas, Tankless
Heating Forced Air
Cooling Central A/C
Flooring Hardwood, Carpet
Fireplaces Number 1
Equipment Built-In Microwave, Oven/Range - Electric, Dishwasher, Dryer - Front Loading, Washer - Front Loading
Fireplace Y
Appliance Built-In Microwave, Oven/Range - Electric, Dishwasher, Dryer - Front Loading, Washer - Front Loading
Heat Source Natural Gas
Laundry Basement
Exterior
Garage Spaces 2.0
Water Access N
Roof Type Shingle
Accessibility None
Total Parking Spaces 2
Garage N
Building
Story 2
Foundation Concrete Perimeter
Sewer Public Sewer
Water Public
Architectural Style Traditional
Level or Stories 2
Additional Building Above Grade, Below Grade
Structure Type Cathedral Ceilings,9'+ Ceilings
New Construction N
Schools
School District Penn-Delco
Others
Senior Community No
Tax ID 02-00-01381-44
Ownership Fee Simple
SqFt Source Assessor
Acceptable Financing Cash, Conventional, FHA, VA
Listing Terms Cash, Conventional, FHA, VA
Financing Cash,Conventional,FHA,VA
Special Listing Condition Standard
Read Less

Bought with Lori J Rogers • Keller Williams Main Line
GET MORE INFORMATION





