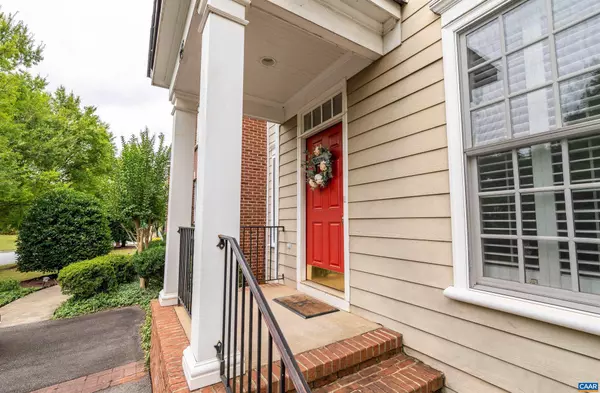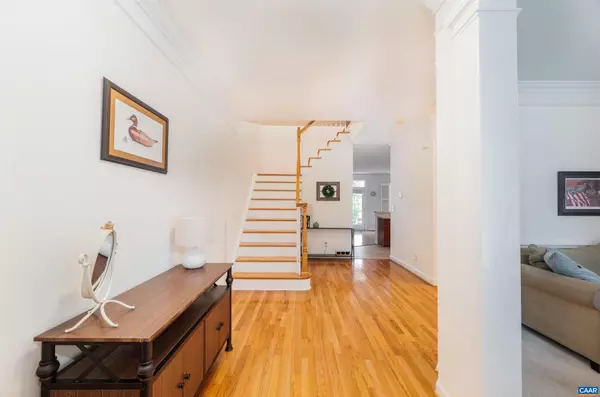For more information regarding the value of a property, please contact us for a free consultation.
1083 HADEN TER Crozet, VA 22932
Want to know what your home might be worth? Contact us for a FREE valuation!

Our team is ready to help you sell your home for the highest possible price ASAP
Key Details
Sold Price $384,000
Property Type Townhouse
Sub Type Interior Row/Townhouse
Listing Status Sold
Purchase Type For Sale
Square Footage 1,760 sqft
Price per Sqft $218
Subdivision Old Trail
MLS Listing ID 646101
Sold Date 11/01/23
Style Other
Bedrooms 3
Full Baths 2
Half Baths 1
Condo Fees $50
HOA Fees $105/qua
HOA Y/N Y
Abv Grd Liv Area 1,760
Originating Board CAAR
Year Built 2006
Annual Tax Amount $3,159
Tax Year 2023
Lot Size 2,178 Sqft
Acres 0.05
Property Description
Don't miss this rare opportunity to live on one of the most peaceful lots in Old Trail at an amazing price! This 3 bedroom, 2.5 bath townhome offers a secluded feel, with a wooded view from the front porch and tranquil pond out back- all while still enjoying the benefits that Old Trail has to offer. The first level lives large, with a vaulted ceiling at the stairwell and open floorplan, boasting desirable finishes such as brand new LVP flooring in the eat-in kitchen (2023), new hardwood floors in the living room (2021), and a new refrigerator (2022). Winter evenings are cozy when enjoyed around the fireplace in the main living area. The master suite upstairs is spacious, with a large en suite bathroom and a sizable walk-in closet. The second floor space is rounded out with two above average sized bedrooms and a full bath. Warm weather evenings are spent peacefully out back on the large deck, or by taking a stroll around pond on the walking path. Community includes a pool, play areas, walking paths, restaurants and shops, and is located between quaint downtown Crozet and Western Albemarle High School.,Formica Counter,Wood Cabinets,Fireplace in Living Room
Location
State VA
County Albemarle
Zoning R-6
Rooms
Other Rooms Living Room, Dining Room, Primary Bedroom, Kitchen, Den, Foyer, Laundry, Primary Bathroom, Full Bath, Half Bath, Additional Bedroom
Interior
Interior Features Breakfast Area, Pantry
Heating Central, Heat Pump(s)
Cooling Central A/C, Heat Pump(s)
Flooring Carpet, Hardwood
Fireplaces Number 1
Fireplaces Type Wood
Equipment Dryer, Washer/Dryer Hookups Only, Washer, Dishwasher, Disposal, Oven/Range - Electric, Microwave, Refrigerator
Fireplace Y
Window Features Insulated
Appliance Dryer, Washer/Dryer Hookups Only, Washer, Dishwasher, Disposal, Oven/Range - Electric, Microwave, Refrigerator
Heat Source Natural Gas
Exterior
Amenities Available Picnic Area, Tot Lots/Playground, Swimming Pool, Jog/Walk Path
View Trees/Woods
Roof Type Architectural Shingle
Accessibility None
Garage N
Building
Story 2
Foundation Brick/Mortar, Concrete Perimeter
Sewer Public Sewer
Water Public
Architectural Style Other
Level or Stories 2
Additional Building Above Grade, Below Grade
Structure Type 9'+ Ceilings
New Construction N
Schools
Elementary Schools Brownsville
Middle Schools Henley
High Schools Western Albemarle
School District Albemarle County Public Schools
Others
Ownership Other
Special Listing Condition Standard
Read Less

Bought with Default Agent • Default Office
GET MORE INFORMATION





