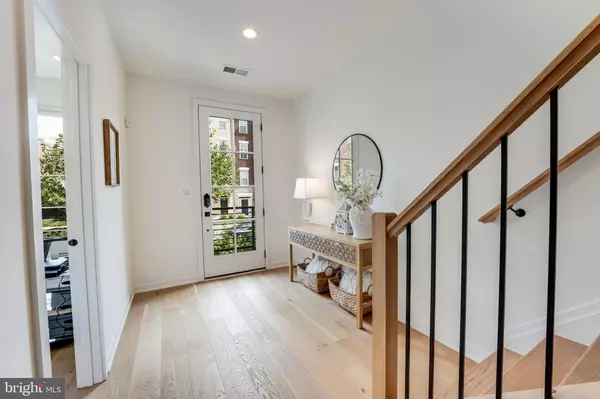For more information regarding the value of a property, please contact us for a free consultation.
1964 ROLAND CLARKE PL Reston, VA 20191
Want to know what your home might be worth? Contact us for a FREE valuation!

Our team is ready to help you sell your home for the highest possible price ASAP
Key Details
Sold Price $1,020,000
Property Type Townhouse
Sub Type Interior Row/Townhouse
Listing Status Sold
Purchase Type For Sale
Square Footage 2,528 sqft
Price per Sqft $403
Subdivision Valley Park
MLS Listing ID VAFX2144576
Sold Date 10/31/23
Style Contemporary
Bedrooms 3
Full Baths 3
Half Baths 2
HOA Fees $155/mo
HOA Y/N Y
Abv Grd Liv Area 2,528
Originating Board BRIGHT
Year Built 2021
Annual Tax Amount $11,721
Tax Year 2023
Lot Size 1,157 Sqft
Acres 0.03
Property Description
Welcome to Valley and Park! This modern townhouse offers incredible updates and a luxury contemporary floor plan and offers 4 levels which includes 3 bedrooms, 3 full bathrooms, 2 half bathrooms, an upper level loft/bonus space, and a 4th floor terrace – perfect for entertaining this fall! The main level gourmet kitchen features stunning quartz counters, upgraded white cabinets, upgraded tile backsplash, high end kitchen appliances, including a gas stove, a 12 foot island and a separate dining space with tons of natural light…you will love the floor to ceiling windows! You will also notice the gleaming designer wide plank hardwood floors throughout all 4 floors adding style and beauty to all the spaces.
Immediately off the kitchen is the living room with beautiful built-ins and a gas fireplace. The owner’s suite, on the third level, includes two walk-in closets and a spa-like bathroom with a glass shower and soaking tub. The top level loft/bonus room is perfect for an office, fitness area, or sitting room featuring a wet bar, a half bathroom and access to the large rooftop terrace. Landscaping is included in HOA fee. Valley and Park community is near the stores and restaurants of Reston Town Center. Target, Whole Foods and Trader Joe’s are a short drive away. As members of the Reston Association, residents have use of swimming pools, tennis courts, other recreational areas and trails. PLUS the Wiehle-Reston East Metro station and Reston Town Center Metro station, both on the Silver Line, are less than a mile away.
Location
State VA
County Fairfax
Zoning 372
Rooms
Other Rooms Dining Room, Primary Bedroom, Bedroom 2, Bedroom 3, Kitchen, Family Room, Foyer, Loft
Main Level Bedrooms 1
Interior
Interior Features Walk-in Closet(s), Recessed Lighting, Dining Area, Pantry, Entry Level Bedroom, Family Room Off Kitchen, Upgraded Countertops, Carpet, Floor Plan - Open, Kitchen - Eat-In, Kitchen - Gourmet, Crown Moldings, Kitchen - Island
Hot Water Natural Gas
Cooling Programmable Thermostat, Central A/C, Zoned
Flooring Carpet, Hardwood, Ceramic Tile
Equipment Cooktop, Dishwasher, Disposal, Dryer, Exhaust Fan, Icemaker, Microwave, Oven - Wall, Refrigerator, Washer
Window Features Casement,Low-E,Screens
Appliance Cooktop, Dishwasher, Disposal, Dryer, Exhaust Fan, Icemaker, Microwave, Oven - Wall, Refrigerator, Washer
Heat Source Natural Gas
Laundry Dryer In Unit, Upper Floor, Washer In Unit
Exterior
Exterior Feature Deck(s), Terrace
Parking Features Garage - Rear Entry, Garage Door Opener
Garage Spaces 2.0
Utilities Available Under Ground
Amenities Available Bike Trail, Picnic Area, Club House, Jog/Walk Path, Lake, Meeting Room, Party Room, Tennis Courts, Horse Trails, Pool - Outdoor, Basketball Courts, Pool Mem Avail, Water/Lake Privileges, Soccer Field, Tot Lots/Playground, Common Grounds, Community Center
Water Access N
View Trees/Woods
Roof Type Other
Street Surface Paved
Accessibility None
Porch Deck(s), Terrace
Attached Garage 2
Total Parking Spaces 2
Garage Y
Building
Lot Description Trees/Wooded
Story 4
Foundation Slab
Sewer Public Sewer
Water Public
Architectural Style Contemporary
Level or Stories 4
Additional Building Above Grade, Below Grade
Structure Type Dry Wall,9'+ Ceilings
New Construction N
Schools
Elementary Schools Sunrise Valley
Middle Schools Hughes
High Schools South Lakes
School District Fairfax County Public Schools
Others
HOA Fee Include Lawn Maintenance,Road Maintenance,Snow Removal,Trash
Senior Community No
Tax ID 0174 38 0003
Ownership Fee Simple
SqFt Source Assessor
Security Features Carbon Monoxide Detector(s),Smoke Detector,Security System
Acceptable Financing Cash, VA, FHA, Conventional
Listing Terms Cash, VA, FHA, Conventional
Financing Cash,VA,FHA,Conventional
Special Listing Condition Standard
Read Less

Bought with Stacey Caito • Samson Properties
GET MORE INFORMATION





