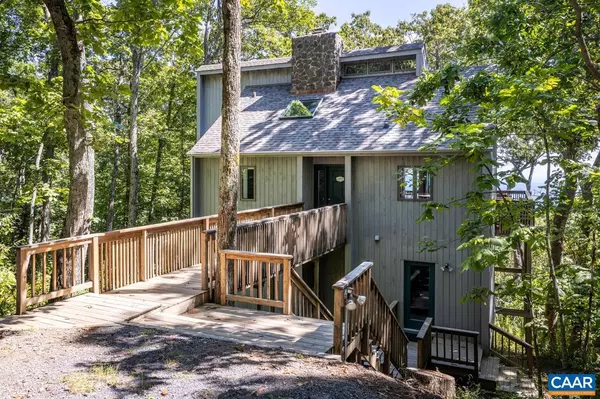For more information regarding the value of a property, please contact us for a free consultation.
43 SOUTH ROCK TREE LN Roseland, VA 22967
Want to know what your home might be worth? Contact us for a FREE valuation!

Our team is ready to help you sell your home for the highest possible price ASAP
Key Details
Sold Price $555,000
Property Type Single Family Home
Sub Type Detached
Listing Status Sold
Purchase Type For Sale
Square Footage 1,684 sqft
Price per Sqft $329
Subdivision Wintergreen Resort
MLS Listing ID 645730
Sold Date 10/31/23
Style Other
Bedrooms 3
Full Baths 2
HOA Fees $164/ann
HOA Y/N Y
Abv Grd Liv Area 1,684
Originating Board CAAR
Year Built 1989
Annual Tax Amount $3,115
Tax Year 2023
Lot Size 0.470 Acres
Acres 0.47
Property Description
Enjoy spectacular long distance views from this charm-filled 3 bedroom home! If you're looking for something special, with character & originality, look no further. An authentic stone fireplace soars throughout the center of the house, exposed on all four sides and housing wood-burning fireplace. Vaulted wood ceilings soar above with exposed beams. Solid maple floors. Kitchen graced with stainless appliances, granite tops and stone backsplash. Central heat & air. Tastefully furnished. Located on a quiet culdesac with no through traffic. Level driveway pulls up right in front of the house, making arrival and departure an easy affair any time of year, regardless of the weather. A level catwalk from the driveway to the front door means there are no steps to navigate. Large back deck to enjoy breathtaking south-east views of the Rockfish Valley. Views can also be enjoyed from inside the home, from the living spaces and all bedrooms. In ski season, enjoy a short stroll down the street to access Tyro ski slope. There's even a large utility / ski room to house all your gear. In addition to 3 bedrooms, there's a large loft space. Home can easily accommodate 12 people. A rare offering, turnkey and ready to be enjoyed!,Granite Counter,Wood Cabinets,Fireplace in Living Room
Location
State VA
County Nelson
Zoning RPC
Rooms
Other Rooms Living Room, Kitchen, Foyer, Laundry, Loft, Mud Room, Full Bath, Additional Bedroom
Main Level Bedrooms 2
Interior
Interior Features Entry Level Bedroom
Heating Heat Pump(s)
Cooling Heat Pump(s)
Flooring Ceramic Tile, Hardwood
Fireplaces Type Stone, Wood
Equipment Dryer, Washer/Dryer Stacked, Washer, Dishwasher, Oven/Range - Electric, Microwave, Refrigerator
Fireplace N
Window Features Insulated
Appliance Dryer, Washer/Dryer Stacked, Washer, Dishwasher, Oven/Range - Electric, Microwave, Refrigerator
Exterior
Amenities Available Picnic Area, Tot Lots/Playground, Swimming Pool, Tennis Courts, Jog/Walk Path, Gated Community
View Mountain, Panoramic
Roof Type Composite
Accessibility None
Road Frontage Private
Garage N
Building
Lot Description Mountainous, Private
Story 2.5
Foundation Block
Sewer Public Sewer
Water Public
Architectural Style Other
Level or Stories 2.5
Additional Building Above Grade, Below Grade
Structure Type Vaulted Ceilings,Cathedral Ceilings
New Construction N
Schools
Elementary Schools Rockfish
Middle Schools Nelson
High Schools Nelson
School District Nelson County Public Schools
Others
Ownership Other
Security Features Smoke Detector
Special Listing Condition Standard
Read Less

Bought with FRANCESCA SAN GIORGIO • FOUR SEASONS REALTY 1 LLC - NELSON
GET MORE INFORMATION





