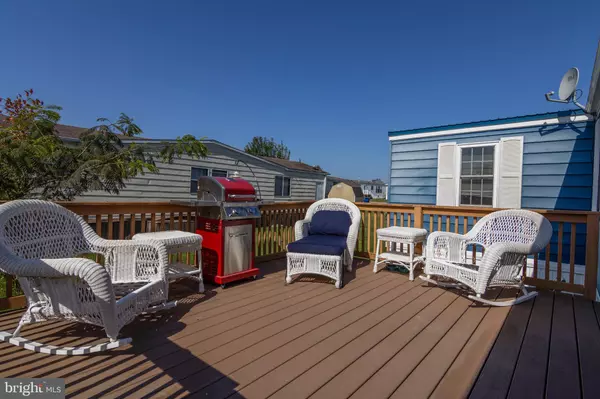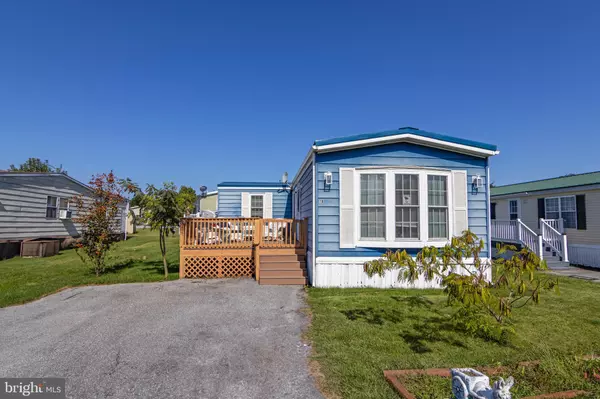For more information regarding the value of a property, please contact us for a free consultation.
19 KYLE CIR #19470 Millsboro, DE 19966
Want to know what your home might be worth? Contact us for a FREE valuation!

Our team is ready to help you sell your home for the highest possible price ASAP
Key Details
Sold Price $65,000
Property Type Manufactured Home
Sub Type Manufactured
Listing Status Sold
Purchase Type For Sale
Square Footage 1,036 sqft
Price per Sqft $62
Subdivision Hub Court East
MLS Listing ID DESU2049236
Sold Date 10/28/23
Style Modular/Pre-Fabricated
Bedrooms 2
Full Baths 2
HOA Y/N N
Abv Grd Liv Area 1,036
Originating Board BRIGHT
Land Lease Amount 501.0
Land Lease Frequency Monthly
Year Built 1983
Annual Tax Amount $383
Tax Year 2022
Lot Dimensions 0.00 x 0.00
Property Description
Welcome to Hub Court East - a mobile home community located just off Rt. 113 in Millsboro for an easy commute. Great location to all shopping and dining amenities and a short drive to the beaches. Great potential and plenty of space with this home - 2BR/2BA with an additional room to be used however you see fit, nice sized kitchen with ample built-ins and cabinet space, a cozy living room and an inviting deck great for outdoor dining and relaxing under the sun. Current lot rent is $501/month in addition to list price. Property is being sold furnished with the exception of personal items and some of the furnishings - see excluded items. Property is being sold as-is. Park approval is required for new buyer(s).
Location
State DE
County Sussex
Area Dagsboro Hundred (31005)
Zoning RESIDENTIAL
Direction West
Rooms
Other Rooms Living Room, Primary Bedroom, Bedroom 2, Kitchen, Primary Bathroom, Full Bath
Main Level Bedrooms 2
Interior
Interior Features Breakfast Area, Bar, Built-Ins, Carpet, Ceiling Fan(s), Kitchen - Eat-In, Kitchen - Table Space, Soaking Tub, Tub Shower
Hot Water Electric
Heating Forced Air, Heat Pump(s)
Cooling Central A/C
Flooring Carpet, Laminate Plank, Vinyl
Equipment Dishwasher, Exhaust Fan, Oven/Range - Gas, Water Heater, Refrigerator
Fireplace N
Window Features Bay/Bow,Screens
Appliance Dishwasher, Exhaust Fan, Oven/Range - Gas, Water Heater, Refrigerator
Heat Source Propane - Leased
Laundry Has Laundry
Exterior
Exterior Feature Deck(s)
Garage Spaces 2.0
Utilities Available Cable TV Available, Electric Available, Propane, Water Available, Sewer Available
Water Access N
Roof Type Pitched
Accessibility 2+ Access Exits
Porch Deck(s)
Total Parking Spaces 2
Garage N
Building
Lot Description Cleared, PUD, Rented Lot
Story 1
Sewer Public Sewer
Water Public
Architectural Style Modular/Pre-Fabricated
Level or Stories 1
Additional Building Above Grade, Below Grade
Structure Type Dry Wall,Paneled Walls
New Construction N
Schools
School District Indian River
Others
Pets Allowed Y
Senior Community No
Tax ID 133-17.00-74.00-19470
Ownership Land Lease
SqFt Source Estimated
Security Features Smoke Detector
Acceptable Financing Cash, Conventional
Listing Terms Cash, Conventional
Financing Cash,Conventional
Special Listing Condition Standard
Pets Allowed Breed Restrictions, Cats OK, Number Limit, Dogs OK
Read Less

Bought with Dustin Oldfather • Compass
GET MORE INFORMATION





