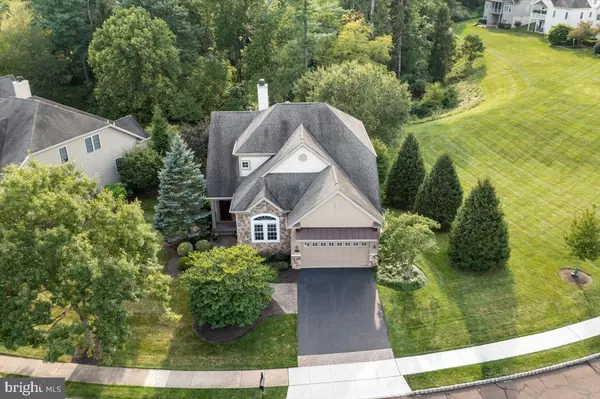For more information regarding the value of a property, please contact us for a free consultation.
121 SILVERTAIL LN New Hope, PA 18938
Want to know what your home might be worth? Contact us for a FREE valuation!

Our team is ready to help you sell your home for the highest possible price ASAP
Key Details
Sold Price $840,000
Property Type Single Family Home
Sub Type Detached
Listing Status Sold
Purchase Type For Sale
Square Footage 2,250 sqft
Price per Sqft $373
Subdivision Fox Run Preserve
MLS Listing ID PABU2056510
Sold Date 10/24/23
Style Colonial
Bedrooms 3
Full Baths 3
Half Baths 1
HOA Fees $275/mo
HOA Y/N Y
Abv Grd Liv Area 2,250
Originating Board BRIGHT
Year Built 2001
Annual Tax Amount $8,808
Tax Year 2023
Lot Size 0.306 Acres
Acres 0.31
Lot Dimensions 115 x 116
Property Description
Welcome home to 121 Silvertail Lane! This immaculate, stone-front LaSalle model in Solebury's highly sought-after Fox Run Preserve features 3 bedrooms and 3.5 baths. The layout and upgraded selections seamlessly blend style and function. Through the covered front entry, you are greeted with a gracious foyer, gleaming hardwood flooring, and a formal dining room with gas fireplace and marble surround. Adjacent to the dining room is a calming living room with gorgeous crown molding and an abundance of natural light, where you can enjoy your morning coffee or read your favorite book. The well-appointed kitchen offers substantial cabinet space, neutral tile backsplash, and an adjoining casual breakfast area. Spend many peaceful evenings on the screened in porch that overlooks the private, manicured lawn. The great room boasts the other side of the gas fireplace, with floor to ceiling stone and classic wooden mantle. Retire to the expansive owner's suite, featuring two large walk-in closets, tray ceiling, and a luxurious, updated en suite bath with glass enclosed marble shower, jacuzzi tub, and toilet closet. The 2-car garage has a private entry into the laundry room, just a few steps from the kitchen. A large bedroom with full bath, as well as a cozy sitting area complete the second level. The finished lower level provides an abundance of additional living space, as well as a full kitchen and direct, walkout access to a private paver patio for entertaining loved ones. Host overnight guests on this lower level’s third bedroom and full bath, in additional to ample amounts of storage space. A whole house generator offers peace of mind in every season, whether home or away. Located next to a greenbelt of preserved open space and close to the walking paths of Aquetong Spring Park, this home offers convenient access to New Hope, Doylestown, and Lahaska. Schedule your showing today and make this home your own!
Location
State PA
County Bucks
Area Solebury Twp (10141)
Zoning R2
Rooms
Other Rooms Living Room, Dining Room, Primary Bedroom, Sitting Room, Bedroom 2, Kitchen, Family Room, Breakfast Room, Bedroom 1, Laundry, Bathroom 1, Bathroom 2, Primary Bathroom, Half Bath
Basement Daylight, Full, Walkout Level, Windows, Partially Finished
Main Level Bedrooms 1
Interior
Interior Features 2nd Kitchen, Bar, Breakfast Area, Ceiling Fan(s), Crown Moldings, Dining Area, Entry Level Bedroom, Family Room Off Kitchen, Floor Plan - Traditional, Primary Bath(s), Recessed Lighting, Stall Shower, Walk-in Closet(s), Wood Floors
Hot Water Natural Gas
Heating Forced Air
Cooling Central A/C
Fireplaces Number 1
Fireplaces Type Double Sided, Fireplace - Glass Doors, Gas/Propane, Mantel(s), Marble, Stone
Equipment Built-In Microwave, Dishwasher, Disposal, Dryer, Oven/Range - Gas, Washer, Water Heater, Refrigerator
Fireplace Y
Appliance Built-In Microwave, Dishwasher, Disposal, Dryer, Oven/Range - Gas, Washer, Water Heater, Refrigerator
Heat Source Natural Gas
Laundry Main Floor
Exterior
Garage Garage - Front Entry, Garage Door Opener, Inside Access
Garage Spaces 4.0
Amenities Available Club House
Waterfront N
Water Access N
View Park/Greenbelt, Garden/Lawn
Accessibility None
Parking Type Attached Garage, Driveway
Attached Garage 2
Total Parking Spaces 4
Garage Y
Building
Lot Description Adjoins - Open Space, Backs to Trees, Private
Story 3
Foundation Concrete Perimeter
Sewer Public Sewer
Water Public
Architectural Style Colonial
Level or Stories 3
Additional Building Above Grade, Below Grade
New Construction N
Schools
School District New Hope-Solebury
Others
HOA Fee Include Common Area Maintenance,Lawn Maintenance,Snow Removal,Trash
Senior Community Yes
Age Restriction 55
Tax ID 41-045-009
Ownership Fee Simple
SqFt Source Estimated
Acceptable Financing Cash, Conventional, VA
Listing Terms Cash, Conventional, VA
Financing Cash,Conventional,VA
Special Listing Condition Standard
Read Less

Bought with Lauren Elizabeth Racobaldo • Keller Williams Real Estate-Doylestown
GET MORE INFORMATION





