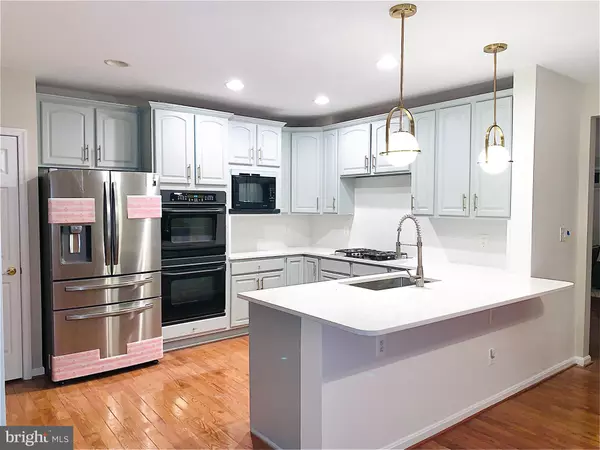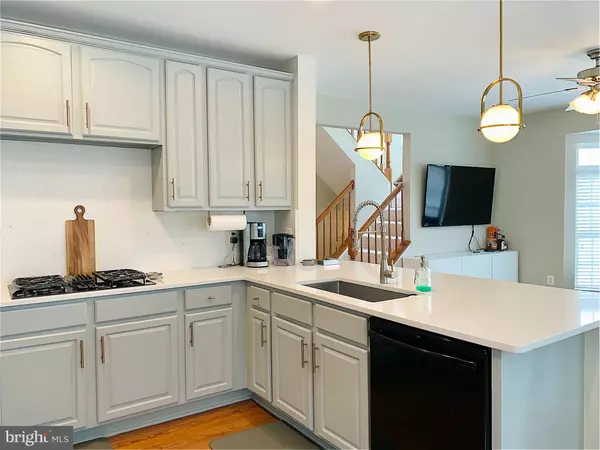For more information regarding the value of a property, please contact us for a free consultation.
12171 CALDICOT LN Fairfax, VA 22030
Want to know what your home might be worth? Contact us for a FREE valuation!

Our team is ready to help you sell your home for the highest possible price ASAP
Key Details
Sold Price $740,000
Property Type Townhouse
Sub Type End of Row/Townhouse
Listing Status Sold
Purchase Type For Sale
Square Footage 2,894 sqft
Price per Sqft $255
Subdivision Fair Chase
MLS Listing ID VAFX2151168
Sold Date 10/27/23
Style Colonial
Bedrooms 4
Full Baths 3
Half Baths 1
HOA Fees $146/mo
HOA Y/N Y
Abv Grd Liv Area 2,194
Originating Board BRIGHT
Year Built 2005
Annual Tax Amount $7,915
Tax Year 2023
Lot Size 2,720 Sqft
Acres 0.06
Property Description
Great opportunity for Investors! Property is currently tenant occupied by military family until June 2026 with a monthly rent of 3600, and they have no pet. Home is worth much more than list price! Priced low for quick sale and closing. Gorgeous brick front end-unit townhome with 4 bedrooms, 3.5 bathrooms, 2-car front-load garage and 3-level bump out and almost 2900SF of living space. Updated in 2020 gourmet kitchen with white quartz countertops and backsplash, gray kitchen cabinets, modern light fixtures, french door style refrigerator with ice maker and water dispenser, double wall-oven; four-burner gas cooktop with down draft vent, goose neck sink faucet with deep sink, and built-in microwave. HVAC replaced 2016, Water Heater replaced 2017. Hardwood floors on main level plus beautiful sun room with a gas fireplace, breakfast room, living and dining space. On the top floor you have the primary suite w/ sitting room and luxury bath with quartz countertops, soaking tub and shower and walk in closet. Laundry room is located on the bedroom level with new washer and dryer installed in 2022. First level walks out to the rear patio and open green space, large rec room with a gas fireplace, bedroom, full bathroom and door to the garage with a new garage door opener. Driveway allows parking for two additional cars. Great location close to all major commuting routes; easy access to I-66, Fairfax county Parkway Rt 50, Convenient location to shopping and dinning; Fair Oaks Mall, Wegmans, Costco, Whole Foods, Fairfax Corner. Home is in good condition but the sellers would like to sell as-is since the home is tenant occupied. SHOWING ONLY ONE DAY FOR 3 HOURS ON SATURDAY 10/14/2023 11AM-2PM. OFFERS DUE MONDAY 10/16/2023 5PM EST.
Location
State VA
County Fairfax
Zoning 312
Rooms
Basement Walkout Level, Garage Access, Fully Finished
Interior
Interior Features Kitchen - Gourmet, Kitchen - Table Space, Recessed Lighting, Soaking Tub, Walk-in Closet(s), Wood Floors, Ceiling Fan(s), Upgraded Countertops
Hot Water Natural Gas, 60+ Gallon Tank
Heating Central
Cooling Central A/C
Fireplaces Number 2
Equipment Built-In Microwave, Cooktop - Down Draft, Dishwasher, Dryer - Front Loading, Oven - Double, Refrigerator, Disposal
Fireplace Y
Appliance Built-In Microwave, Cooktop - Down Draft, Dishwasher, Dryer - Front Loading, Oven - Double, Refrigerator, Disposal
Heat Source Natural Gas
Laundry Upper Floor
Exterior
Parking Features Garage Door Opener, Garage - Front Entry
Garage Spaces 4.0
Amenities Available Pool - Outdoor, Club House, Tot Lots/Playground
Water Access N
Roof Type Architectural Shingle
Accessibility None
Attached Garage 2
Total Parking Spaces 4
Garage Y
Building
Story 3
Foundation Slab
Sewer Public Sewer
Water Public
Architectural Style Colonial
Level or Stories 3
Additional Building Above Grade, Below Grade
New Construction N
Schools
Elementary Schools Eagle View
Middle Schools Katherine Johnson
High Schools Fairfax
School District Fairfax County Public Schools
Others
Pets Allowed Y
HOA Fee Include Fiber Optics Available,Pool(s),Recreation Facility,Snow Removal,Trash
Senior Community No
Tax ID 0561 22 0099A
Ownership Fee Simple
SqFt Source Assessor
Special Listing Condition Standard
Pets Allowed No Pet Restrictions
Read Less

Bought with Deuk S Yeon • Rainbow Realty and Investment Inc.
GET MORE INFORMATION





