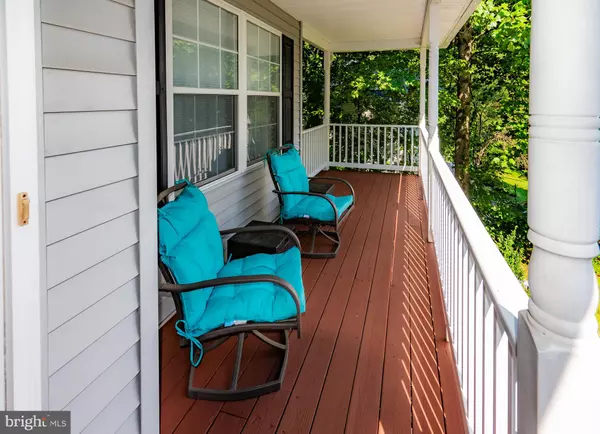For more information regarding the value of a property, please contact us for a free consultation.
7440 QUAKING DR Sunderland, MD 20689
Want to know what your home might be worth? Contact us for a FREE valuation!

Our team is ready to help you sell your home for the highest possible price ASAP
Key Details
Sold Price $515,000
Property Type Single Family Home
Sub Type Detached
Listing Status Sold
Purchase Type For Sale
Square Footage 1,844 sqft
Price per Sqft $279
Subdivision Aspen Woods
MLS Listing ID MDCA2012316
Sold Date 10/27/23
Style Colonial
Bedrooms 3
Full Baths 2
Half Baths 1
HOA Y/N N
Abv Grd Liv Area 1,844
Originating Board BRIGHT
Year Built 2000
Annual Tax Amount $4,307
Tax Year 2023
Lot Size 0.869 Acres
Acres 0.87
Property Description
Welcome to this charming colonial home located in the desirable neighborhood of Aspen Woods, Sunderland. Priced at $575,000, this exquisite property offers a perfect combination of elegance and comfort.
Spread across a generous floor area of 2,971 square feet, this home boasts ample space for you and your loved ones to thrive. The master bedroom is complete with a walk-in closet and new carpeting.
Step into the well-appointed kitchen, where stainless steel appliances and new flooring add a touch of sophistication. The breakfast bar provides the perfect spot for casual meals or entertaining guests, creating the heart of the home where memories are made.
The bathrooms feature ceramic tiles and this home has been recently upgraded with new paint throughout and new carpet in all of the bedrooms, ensuring a fresh and modern feel throughout.
A composite deck off the back of the house looks out into the back yard. The lower level has a new sliding door, is roughed in for a bathroom, and is waiting for you to finish it off.
Outside, you'll find a private large back yard, with red maple and dogwood trees, perfect for hosting summer gatherings or enjoying some quiet time surrounded by nature. As a delightful bonus, a beautiful Amish built garden shed with window flower boxes adds charm and provides extra storage space while adding a touch of rustic charm to the property. It includes a two car attached garage and is located on a cul-de-sac. Both garage doors have been replaced recently.
Don't miss out on the opportunity to make this colonial gem home your own. Contact us now to schedule a private viewing and immerse yourself in the beauty and luxury that this property has to offer.
Location
State MD
County Calvert
Zoning RUR
Rooms
Basement Poured Concrete, Outside Entrance, Rough Bath Plumb, Unfinished, Walkout Level, Rear Entrance
Main Level Bedrooms 3
Interior
Interior Features Carpet, Chair Railings, Crown Moldings, Combination Kitchen/Dining, Dining Area, Wood Floors
Hot Water Electric
Heating Heat Pump(s)
Cooling Heat Pump(s), Central A/C
Flooring Carpet, Hardwood, Tile/Brick
Equipment Built-In Microwave, Dishwasher, Dryer, Dryer - Electric, Oven/Range - Electric, Refrigerator, Washer, Water Heater
Furnishings No
Window Features Double Hung
Appliance Built-In Microwave, Dishwasher, Dryer, Dryer - Electric, Oven/Range - Electric, Refrigerator, Washer, Water Heater
Heat Source Electric
Laundry Upper Floor, Washer In Unit, Dryer In Unit
Exterior
Parking Features Garage - Front Entry, Garage Door Opener
Garage Spaces 4.0
Water Access N
View Trees/Woods
Roof Type Asphalt,Shingle
Street Surface Black Top,Paved
Accessibility None
Road Frontage City/County
Attached Garage 2
Total Parking Spaces 4
Garage Y
Building
Lot Description Backs to Trees, Cul-de-sac, Partly Wooded, Rear Yard
Story 3
Foundation Concrete Perimeter
Sewer Septic Exists
Water Well
Architectural Style Colonial
Level or Stories 3
Additional Building Above Grade
Structure Type Dry Wall
New Construction N
Schools
School District Calvert County Public Schools
Others
Senior Community No
Tax ID 0503160629
Ownership Fee Simple
SqFt Source Assessor
Acceptable Financing Cash, Conventional, FHA, VA
Listing Terms Cash, Conventional, FHA, VA
Financing Cash,Conventional,FHA,VA
Special Listing Condition Standard
Read Less

Bought with Danielle Shirey • Coldwell Banker Realty
GET MORE INFORMATION





