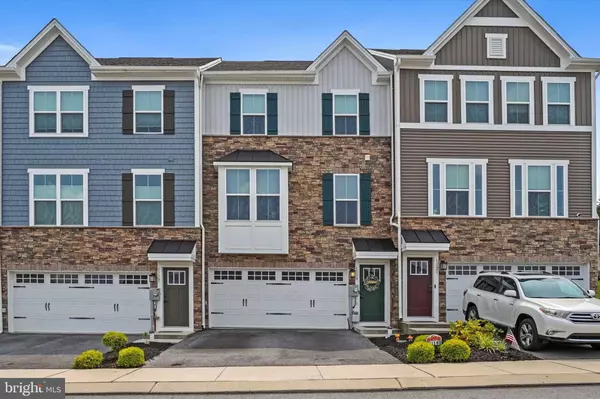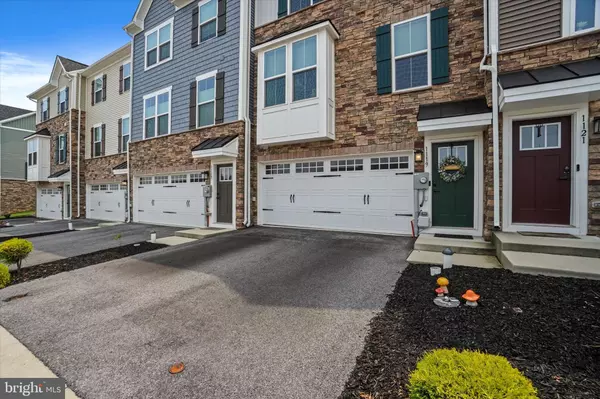For more information regarding the value of a property, please contact us for a free consultation.
1119 ROSECROFT LN #71 York, PA 17403
Want to know what your home might be worth? Contact us for a FREE valuation!

Our team is ready to help you sell your home for the highest possible price ASAP
Key Details
Sold Price $310,000
Property Type Townhouse
Sub Type Interior Row/Townhouse
Listing Status Sold
Purchase Type For Sale
Square Footage 1,974 sqft
Price per Sqft $157
Subdivision Regents Glen Townhome
MLS Listing ID PAYK2046192
Sold Date 10/27/23
Style Traditional
Bedrooms 3
Full Baths 2
Half Baths 1
HOA Fees $136/qua
HOA Y/N Y
Abv Grd Liv Area 1,600
Originating Board BRIGHT
Year Built 2019
Annual Tax Amount $6,702
Tax Year 2023
Property Description
You've got to see this amazing Regents Glen Townhome! Better than new, open floor plan, nine foot ceilings throughout, with three bedrooms, two and a half baths, premium kitchen with granite counter tops, built-in double ovens and built-in island. Beautifully finished lower level family room/office/or possibly a fourth bedroom. Luxury vinyl plank flooring throughout. Goreous maintenance free deck for outdoor entertaining, and two car garage. Golf membership and Social memberships available; visit Regent Glen's website for details. If you're looking for an upscale townhome, this is it. Schedule your private showing today, it surely won't last long.
Location
State PA
County York
Area Spring Garden Twp (15248)
Zoning RESIDENTIAL
Rooms
Other Rooms Living Room, Primary Bedroom, Bedroom 2, Bedroom 3, Kitchen, Game Room
Basement Daylight, Partial, Garage Access, Fully Finished, Heated, Sump Pump
Interior
Hot Water Electric
Cooling Central A/C
Flooring Luxury Vinyl Plank
Fireplace N
Heat Source Natural Gas
Laundry Upper Floor
Exterior
Parking Features Garage - Front Entry, Garage Door Opener
Garage Spaces 2.0
Utilities Available Cable TV Available, Electric Available, Natural Gas Available, Phone Available, Sewer Available, Water Available
Water Access N
Roof Type Architectural Shingle
Accessibility None
Attached Garage 2
Total Parking Spaces 2
Garage Y
Building
Story 3
Foundation Concrete Perimeter
Sewer Public Sewer
Water Public
Architectural Style Traditional
Level or Stories 3
Additional Building Above Grade, Below Grade
Structure Type Dry Wall
New Construction N
Schools
School District York Suburban
Others
Pets Allowed Y
HOA Fee Include Common Area Maintenance,Snow Removal,Lawn Maintenance
Senior Community No
Tax ID 48-000-34-0076-00-PC071
Ownership Fee Simple
SqFt Source Assessor
Acceptable Financing Cash, Conventional, FHA, VA
Horse Property N
Listing Terms Cash, Conventional, FHA, VA
Financing Cash,Conventional,FHA,VA
Special Listing Condition Standard
Pets Allowed Cats OK, Dogs OK
Read Less

Bought with Tracee Carter • Coldwell Banker Realty
GET MORE INFORMATION





