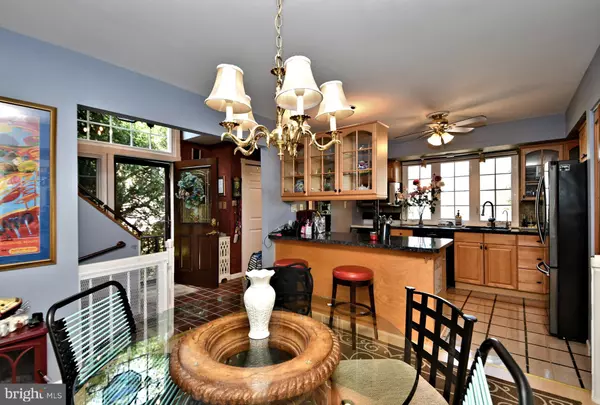For more information regarding the value of a property, please contact us for a free consultation.
114 HAMLET DR King Of Prussia, PA 19406
Want to know what your home might be worth? Contact us for a FREE valuation!

Our team is ready to help you sell your home for the highest possible price ASAP
Key Details
Sold Price $418,000
Property Type Single Family Home
Sub Type Twin/Semi-Detached
Listing Status Sold
Purchase Type For Sale
Square Footage 1,440 sqft
Price per Sqft $290
Subdivision Hamlet Mews
MLS Listing ID PAMC2083326
Sold Date 10/25/23
Style Colonial
Bedrooms 3
Full Baths 2
Half Baths 1
HOA Y/N N
Abv Grd Liv Area 1,440
Originating Board BRIGHT
Year Built 1978
Annual Tax Amount $3,675
Tax Year 2022
Lot Size 4,381 Sqft
Acres 0.1
Lot Dimensions 31.00 x 0.00
Property Description
Come see this well maintained twin home in the Hamlet Mews neighborhood located in Upper Merion township. 3 bedroom 2.5 bath home with attached garage and no homeowners association! As you enter the main level you step into the cathedral foyer where the rooms are open to each other to allow for great conversation and entertaining. This floor features the spacious kitchen , dining room , bright sunken living room with wood burning fireplace and a powder room. French doors lead to a private screened in deck with retractable awning for those extra sunny days. On the upper level you have a master bedroom with private bath , spacious walk in closet and a window seat to relax on. Two additional bedrooms, linen closet and renovated hall bath complete this floor. On the Lower level you will find the full finished basement that adds an additional 260 sq. foot of living, working or playing space that the county records do not include in the total above grade sq. footage. Laundry room and access to the garage here as well. Many upgrades/improvements to include: renovated baths, Anderson double paned windows, Bosch washer and dryer (2023), newer hot water heater and refrigerator (2019), top of the line HVAC is 18 SEER, basement is waterproofed, 36 years left from a 45 year GAF roof, classic looking black wrought iron fenced in yard with mature gardens and pavered steps and walkways. Always a plus are the low Upper Merion taxes ! This walkable neighborhood is conveniently located near major transportation, King of Prussia Mall, I-76, 476 and PA Turnpike. Just a few minutes drive from Historic Valley Forge National Park, Wegmans Town Center and Upper Merion Community Center with outdoor pools. Make your appointment today!
Location
State PA
County Montgomery
Area Upper Merion Twp (10658)
Zoning R2
Rooms
Basement Daylight, Partial
Interior
Hot Water Electric
Heating Heat Pump(s)
Cooling Central A/C
Fireplaces Number 1
Fireplaces Type Wood
Fireplace Y
Heat Source Electric
Exterior
Parking Features Garage - Front Entry, Garage Door Opener, Inside Access, Oversized
Garage Spaces 1.0
Water Access N
Accessibility None
Attached Garage 1
Total Parking Spaces 1
Garage Y
Building
Story 2
Foundation Block
Sewer Public Sewer
Water Public
Architectural Style Colonial
Level or Stories 2
Additional Building Above Grade, Below Grade
New Construction N
Schools
Elementary Schools Caley Road
Middle Schools Upper Merion
High Schools Upper Merion Area
School District Upper Merion Area
Others
Senior Community No
Tax ID 58-00-09080-699
Ownership Fee Simple
SqFt Source Assessor
Special Listing Condition Standard
Read Less

Bought with Dipak Bhatta • Coldwell Banker Realty
GET MORE INFORMATION





