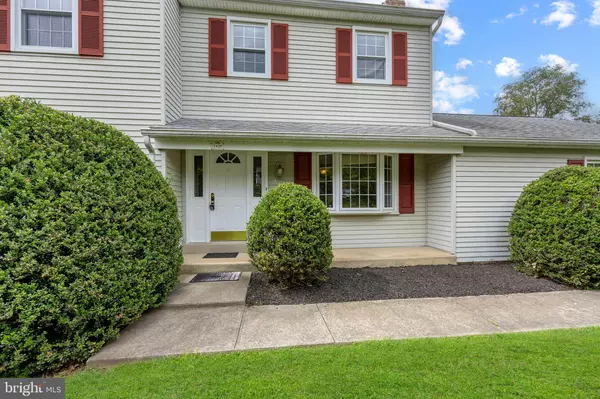For more information regarding the value of a property, please contact us for a free consultation.
1437 CHERRY LN West Chester, PA 19380
Want to know what your home might be worth? Contact us for a FREE valuation!

Our team is ready to help you sell your home for the highest possible price ASAP
Key Details
Sold Price $680,000
Property Type Single Family Home
Sub Type Detached
Listing Status Sold
Purchase Type For Sale
Square Footage 2,110 sqft
Price per Sqft $322
Subdivision None Available
MLS Listing ID PACT2052068
Sold Date 10/06/23
Style Colonial
Bedrooms 4
Full Baths 2
Half Baths 1
HOA Y/N N
Abv Grd Liv Area 2,110
Originating Board BRIGHT
Year Built 1971
Annual Tax Amount $5,724
Tax Year 2023
Lot Size 0.579 Acres
Acres 0.58
Lot Dimensions 0.00 x 0.00
Property Description
Welcome to your dream home in the heart of East Goshen Township! This meticulously maintained 4 bedroom, 2.5-bathroom colonial in the award-winning West Chester Area School District offers a perfect blend of classic charm and modern comfort. With its inviting curb appeal, spacious interior, and prime location, this property is a rare find.
Key Features:
Classic Colonial Architecture: This home exudes timeless elegance with its traditional colonial-style architecture, featuring custom moldings: double chair rail, double crown molding and wainscoting, 5-inch baseboards, and 6 panel doors and stunning hardwoods throughout. The welcoming front porch and spacious rear yard create a picturesque setting.
Spacious Living Areas: Step inside to discover a bright and spacious floor plan. The foyer features 2 closets and turned staircase. The expansive formal living room with custom built-in cabinets is perfect for entertaining, with natural light and views of the front garden. The modern kitchen features new appliances, a spacious island, and plenty of cabinet space. It's the heart of the home, where culinary creativity meets family togetherness.
The formal dining room with custom built-ins is ideal for hosting dinner parties and gatherings. The fireside family room provides plenty of space for all your living and entertaining needs, with convenient access to the laundry/mud room, garage entry, powder room and sunroom. The sunroom overlooks the rear deck and screened porch, and large level rear yard. All 3 spaces provide an opportunity for additional living and entertainment space.
Upstairs, you'll find 4 generously sized bedrooms, featuring hardwoods and neutral walls. The primary suite offers a walk-in closet and an ensuite bathroom. The second full bath is available to the remaining 3 bedrooms. A pull-down attic is accessed in the 2nd floor hallway. The full unfinished basement is perfect for all your storage needs, or ready to be finished to your buyers desire!
Enjoy the beautiful Pennsylvania seasons in the expansive backyard. The deck and screened porch provide the perfect spot for summer barbecues and outdoor dining, while the level yard offers endless possibilities for play and relaxation.
East Goshen Township is renowned for its excellent schools, parks, and community atmosphere. You'll have convenient access to shopping, dining, and major highways, making your daily commute a breeze.
This home has been lovingly cared for and thoughtfully updated over the years. It's move-in ready, allowing you to start creating memories from day one.
The attached two-car garage provides ample space for parking and storage, ensuring convenience and functionality.
Don't miss the opportunity to make this East Goshen Township Colonial your forever home. Schedule a showing today and experience the perfect blend of classic elegance and modern living. This property won't last long – act now to make it yours!
Location
State PA
County Chester
Area East Goshen Twp (10353)
Zoning RESIDENTIAL
Rooms
Other Rooms Living Room, Dining Room, Primary Bedroom, Bedroom 2, Bedroom 3, Bedroom 4, Family Room, Basement, Foyer, Sun/Florida Room, Laundry, Mud Room, Primary Bathroom, Full Bath, Half Bath
Basement Full, Unfinished
Interior
Hot Water Natural Gas
Heating Forced Air
Cooling Central A/C, Ceiling Fan(s)
Fireplaces Number 1
Fireplace Y
Heat Source Natural Gas
Laundry Main Floor, Hookup
Exterior
Exterior Feature Deck(s), Enclosed, Porch(es), Screened
Parking Features Garage - Side Entry, Inside Access
Garage Spaces 2.0
Water Access N
Accessibility None
Porch Deck(s), Enclosed, Porch(es), Screened
Attached Garage 2
Total Parking Spaces 2
Garage Y
Building
Story 2
Foundation Concrete Perimeter
Sewer Public Sewer
Water Public
Architectural Style Colonial
Level or Stories 2
Additional Building Above Grade, Below Grade
New Construction N
Schools
School District West Chester Area
Others
Senior Community No
Tax ID 53-04E-0015
Ownership Fee Simple
SqFt Source Assessor
Special Listing Condition Standard
Read Less

Bought with James F Roche Jr. • KW Philly
GET MORE INFORMATION





