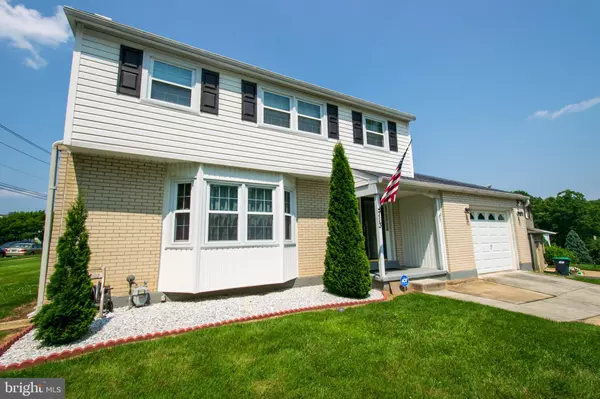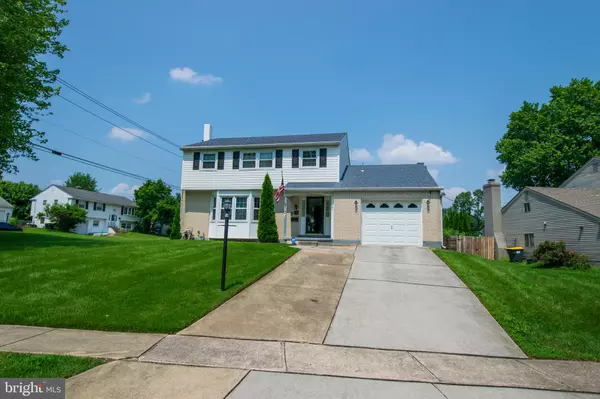For more information regarding the value of a property, please contact us for a free consultation.
713 PARKSIDE BLVD Claymont, DE 19703
Want to know what your home might be worth? Contact us for a FREE valuation!

Our team is ready to help you sell your home for the highest possible price ASAP
Key Details
Sold Price $375,000
Property Type Single Family Home
Sub Type Detached
Listing Status Sold
Purchase Type For Sale
Square Footage 1,700 sqft
Price per Sqft $220
Subdivision Northridge
MLS Listing ID DENC2046518
Sold Date 10/02/23
Style Colonial
Bedrooms 4
Full Baths 1
Half Baths 1
HOA Fees $2/ann
HOA Y/N Y
Abv Grd Liv Area 1,700
Originating Board BRIGHT
Year Built 1962
Annual Tax Amount $1,111
Tax Year 2022
Lot Size 8,276 Sqft
Acres 0.19
Lot Dimensions 80.20 x 85.10
Property Description
**Please submit highest and best by 8pm on Sunday August 6th. The seller will review all offers Monday at 12pm.
Welcome to your forever home! This captivating colonial-style home on a coveted corner lot offers an abundance of space, and comfort.
As you step inside, you'll be greeted by a sun-kissed sitting room that beckons you to unwind and share heartwarming moments with your loved ones.
Hosting gatherings will be a breeze in the formal dining room, and the heart of the home, a large kitchen, is perfect for making home cooked holiday meals.
Adjacent to the kitchen, is the den. This room begs for memories to be made sitting around the fireplace or out on the patio. The sliding glass doors provide natural light and easy access to the back yard.
Convenience is key, and the main floor also offers a half bathroom for your guests' comfort and direct access to the garage, ensuring that errands and daily routines are executed with ease.
Venture upstairs to discover four bedrooms. The full bathroom promises quick morning routines, catering to the needs of a bustling family.
But there's more! A true bonus room off the main stair case offers endless potential. Make it a playroom for the little ones, a home office for focused productivity, or even a walk in closet.
Entertainment and relaxation extend to the lower level, where a finished basement awaits. Embrace the flexibility to create the ultimate recreational space, a home theater, or even a dedicated workout area.
The one-car garage and spacious driveway accommodating four cars mean plenty of room for all family members and visitors.
Location couldn't be better for busy commuters! Enjoy seamless access to major routes making your daily journey a breeze.
Embrace the warmth and the potential that awaits your family in this corner-lot gem. Schedule a viewing today and start the journey to create cherished memories that will last a lifetime. Welcome home!
Location
State DE
County New Castle
Area Brandywine (30901)
Zoning NC6.5
Rooms
Basement Fully Finished
Interior
Hot Water Electric
Heating Forced Air
Cooling Central A/C
Heat Source Natural Gas
Exterior
Parking Features Garage Door Opener
Garage Spaces 5.0
Water Access N
Accessibility None
Attached Garage 5
Total Parking Spaces 5
Garage Y
Building
Story 2
Foundation Block
Sewer Public Sewer
Water Public
Architectural Style Colonial
Level or Stories 2
Additional Building Above Grade, Below Grade
New Construction N
Schools
School District Brandywine
Others
Senior Community No
Tax ID 06-095.00-081
Ownership Fee Simple
SqFt Source Assessor
Acceptable Financing Cash, Conventional, FHA, VA
Listing Terms Cash, Conventional, FHA, VA
Financing Cash,Conventional,FHA,VA
Special Listing Condition Standard
Read Less

Bought with Michael David Canning • Compass
GET MORE INFORMATION





