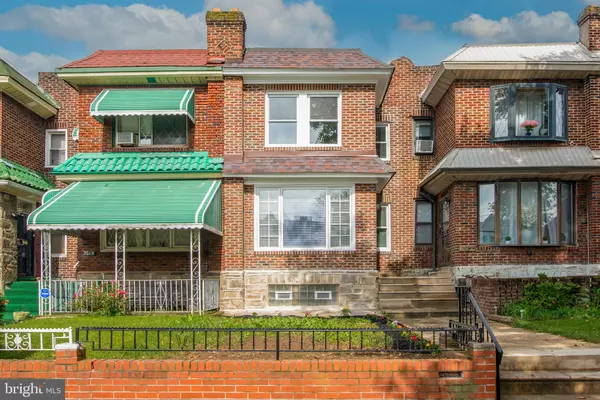For more information regarding the value of a property, please contact us for a free consultation.
2217 E WASHINGTON LN Philadelphia, PA 19138
Want to know what your home might be worth? Contact us for a FREE valuation!

Our team is ready to help you sell your home for the highest possible price ASAP
Key Details
Sold Price $280,000
Property Type Townhouse
Sub Type Interior Row/Townhouse
Listing Status Sold
Purchase Type For Sale
Square Footage 1,440 sqft
Price per Sqft $194
Subdivision West Oak Lane
MLS Listing ID PAPH2273510
Sold Date 10/17/23
Style Traditional
Bedrooms 3
Full Baths 2
HOA Y/N N
Abv Grd Liv Area 1,440
Originating Board BRIGHT
Year Built 1929
Annual Tax Amount $2,386
Tax Year 2022
Lot Size 1,543 Sqft
Acres 0.04
Lot Dimensions 16.00 x 98.00
Property Description
This beautifully renovated home provides a luxurious open floor plan with plenty of living space and great attention to detail! This two-story home also offers 3 bedrooms, 2 full bathrooms, and a fully finished basement for added flex space. Enter into the living room that fills with natural sunlight and leads directly to the beautifully finished dining/ kitchen area, perfect for entertaining friends and family. The stunning renovated kitchen is fully equipped with Stainless-Steel Appliances including a refrigerator, gas range, dishwasher, and microwave. It also features a subway tile backsplash and plenty of cabinet space. Upstairs you will find three bedrooms with plenty of natural light and a full bathroom. Head downstairs to the basement where you'll find additional space such as a family room, an at-home gym, office, or den, and a full bathroom!
Location
State PA
County Philadelphia
Area 19138 (19138)
Zoning RSA5
Rooms
Basement Full
Interior
Interior Features Combination Dining/Living, Combination Kitchen/Dining, Floor Plan - Open, Wood Floors
Hot Water Electric
Heating Hot Water
Cooling Central A/C
Flooring Hardwood
Equipment Refrigerator, Microwave, Dishwasher, Stainless Steel Appliances, Oven/Range - Gas
Furnishings Yes
Appliance Refrigerator, Microwave, Dishwasher, Stainless Steel Appliances, Oven/Range - Gas
Heat Source Electric
Exterior
Garage Spaces 1.0
Water Access N
Accessibility None
Total Parking Spaces 1
Garage N
Building
Story 3
Foundation Other
Sewer Public Sewer
Water Public
Architectural Style Traditional
Level or Stories 3
Additional Building Above Grade, Below Grade
New Construction N
Schools
School District The School District Of Philadelphia
Others
Senior Community No
Tax ID 501396000
Ownership Fee Simple
SqFt Source Assessor
Special Listing Condition Standard
Read Less

Bought with Leon Dales III • BHHS Fox & Roach-Center City Walnut
GET MORE INFORMATION





