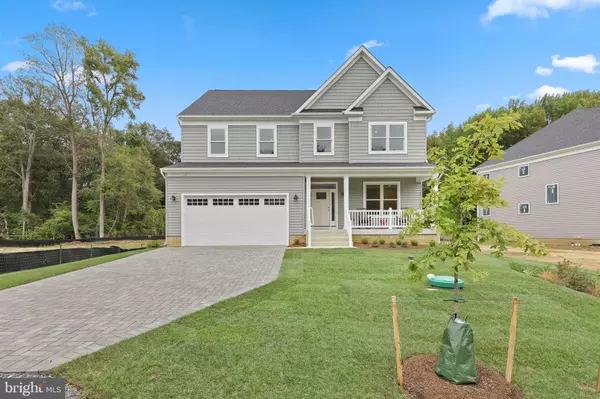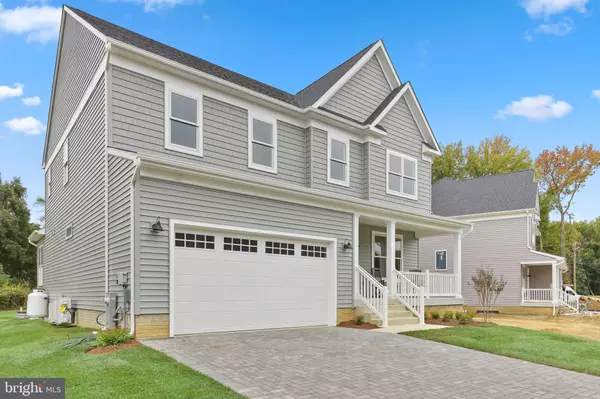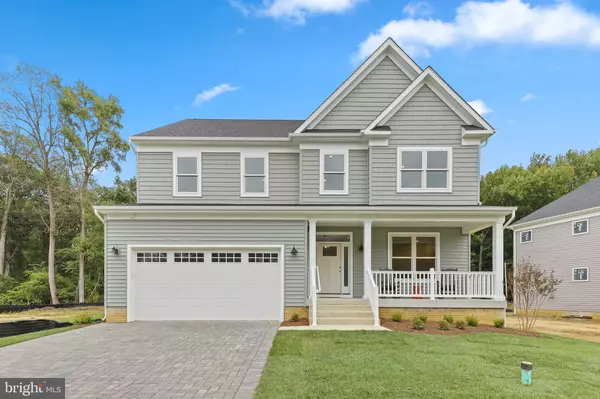For more information regarding the value of a property, please contact us for a free consultation.
4012 DARK HORSE WAY Edgewater, MD 21037
Want to know what your home might be worth? Contact us for a FREE valuation!

Our team is ready to help you sell your home for the highest possible price ASAP
Key Details
Sold Price $842,900
Property Type Single Family Home
Sub Type Detached
Listing Status Sold
Purchase Type For Sale
Square Footage 3,184 sqft
Price per Sqft $264
Subdivision Triton Commons
MLS Listing ID MDAA2045090
Sold Date 09/30/23
Style Craftsman
Bedrooms 4
Full Baths 2
Half Baths 1
HOA Fees $50/ann
HOA Y/N Y
Abv Grd Liv Area 3,184
Originating Board BRIGHT
Year Built 2022
Annual Tax Amount $922
Tax Year 2021
Lot Size 0.297 Acres
Acres 0.3
Property Description
Triton Commons! This is The Schooner Model with a Rear Sun Room Addition, offering over 3,100 sq ft of interior living space! The Lot backs to woods and is privately situated at the end of the cul-de- sac, a beautiful location within the Community! (Lot #8) This high quality new construction home offers hard to find features such as the open floor plan, a private dedicated Home Office, large eat in Kitchen with a rear Sun Room addition, conveniently located mud room & pantry, Family Room off the kitchen! The 2nd level welcomes you with an additional Living Room/Rec Area which leads to 4 generous size bedrooms and a large Owner's Suite w/ separate shower, soaking tub and walk in closet! All levels are flooded with natural light as they offer 9' ceilings. Buyers are still able to customize their selections. PHOTOS are from the Community Model Home. Additional details are available upon request.
Location
State MD
County Anne Arundel
Zoning R2
Rooms
Basement Connecting Stairway, Drainage System, Full, Interior Access, Poured Concrete, Rough Bath Plumb, Space For Rooms, Sump Pump, Unfinished, Windows
Interior
Interior Features Attic, Breakfast Area, Carpet, Combination Kitchen/Dining, Dining Area, Family Room Off Kitchen, Floor Plan - Open, Kitchen - Eat-In, Kitchen - Island, Kitchen - Table Space, Soaking Tub, Walk-in Closet(s), Water Treat System
Hot Water Electric
Heating Central, Forced Air
Cooling Central A/C
Equipment Dishwasher, Exhaust Fan, Icemaker, Oven - Wall, Range Hood, Refrigerator, Water Heater, Stove
Fireplace N
Appliance Dishwasher, Exhaust Fan, Icemaker, Oven - Wall, Range Hood, Refrigerator, Water Heater, Stove
Heat Source Electric
Laundry Upper Floor
Exterior
Parking Features Garage Door Opener, Garage - Front Entry, Inside Access, Garage - Side Entry
Garage Spaces 4.0
Amenities Available Common Grounds
Water Access N
Roof Type Architectural Shingle
Street Surface Black Top
Accessibility None
Road Frontage City/County
Attached Garage 2
Total Parking Spaces 4
Garage Y
Building
Story 2
Foundation Concrete Perimeter
Sewer On Site Septic, Public Septic
Water Well
Architectural Style Craftsman
Level or Stories 2
Additional Building Above Grade, Below Grade
New Construction Y
Schools
School District Anne Arundel County Public Schools
Others
HOA Fee Include Common Area Maintenance,Insurance,Reserve Funds
Senior Community No
Tax ID 020150690249705
Ownership Fee Simple
SqFt Source Estimated
Acceptable Financing Cash, Conventional, FHA
Listing Terms Cash, Conventional, FHA
Financing Cash,Conventional,FHA
Special Listing Condition Standard
Read Less

Bought with Steven T Murphy • Berkshire Hathaway HomeServices PenFed Realty
GET MORE INFORMATION





